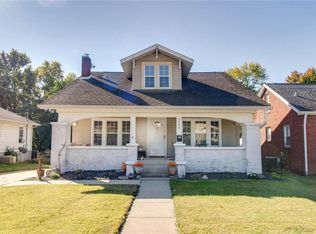Closed
Listing Provided by:
Tracy L Payne 618-410-1308,
RE/MAX Alliance
Bought with: Coldwell Banker Brown Realtors
$115,000
3601 Aberdeen Ave, Alton, IL 62002
2beds
1,280sqft
Single Family Residence
Built in ----
6,952.18 Square Feet Lot
$119,100 Zestimate®
$90/sqft
$927 Estimated rent
Home value
$119,100
$106,000 - $133,000
$927/mo
Zestimate® history
Loading...
Owner options
Explore your selling options
What's special
This cozy home features a spacious living and dining area, perfect for everyday comfort or entertaining. Need extra space? The full basement offers plenty of storage and includes a bonus room for your home office, gym, or hobby space. Enjoy the large fenced in backyard to accommodate your needs. Home is being "Sold As Is", but occupancy will be provided. Buyer and buyer’s agent to verify all MLS data.
Zillow last checked: 8 hours ago
Listing updated: May 30, 2025 at 08:41am
Listing Provided by:
Tracy L Payne 618-410-1308,
RE/MAX Alliance
Bought with:
Stacy Redmon, 475199774
Coldwell Banker Brown Realtors
Source: MARIS,MLS#: 25024770 Originating MLS: Southwestern Illinois Board of REALTORS
Originating MLS: Southwestern Illinois Board of REALTORS
Facts & features
Interior
Bedrooms & bathrooms
- Bedrooms: 2
- Bathrooms: 1
- Full bathrooms: 1
- Main level bathrooms: 1
- Main level bedrooms: 2
Primary bedroom
- Features: Floor Covering: Carpeting
- Level: Main
- Area: 132
- Dimensions: 12 x 11
Bedroom
- Features: Floor Covering: Carpeting
- Level: Main
- Area: 110
- Dimensions: 11 x 10
Bathroom
- Features: Floor Covering: Ceramic Tile
- Level: Main
- Area: 35
- Dimensions: 7 x 5
Dining room
- Features: Floor Covering: Laminate
- Level: Main
- Area: 156
- Dimensions: 13 x 12
Kitchen
- Features: Floor Covering: Laminate
- Level: Main
- Area: 110
- Dimensions: 11 x 10
Laundry
- Features: Floor Covering: Laminate
- Level: Main
- Area: 42
- Dimensions: 7 x 6
Living room
- Features: Floor Covering: Laminate
- Level: Main
- Area: 391
- Dimensions: 23 x 17
Heating
- Forced Air, Natural Gas
Cooling
- Wall/Window Unit(s)
Appliances
- Included: Electric Range, Electric Oven, Refrigerator, Electric Water Heater
Features
- Separate Dining, Pantry
- Basement: Block,Full,Unfinished
- Has fireplace: No
Interior area
- Total structure area: 1,280
- Total interior livable area: 1,280 sqft
- Finished area above ground: 1,280
- Finished area below ground: 0
Property
Parking
- Total spaces: 1
- Parking features: Attached, Garage
- Attached garage spaces: 1
Features
- Levels: One
Lot
- Size: 6,952 sqft
- Dimensions: 50 x 139
Details
- Parcel number: 232080817302018
- Special conditions: Standard
Construction
Type & style
- Home type: SingleFamily
- Architectural style: Other
- Property subtype: Single Family Residence
Utilities & green energy
- Sewer: Public Sewer
- Water: Public
Community & neighborhood
Location
- Region: Alton
- Subdivision: Altona Highlands Subd
Other
Other facts
- Listing terms: Cash,Conventional
- Ownership: Private
- Road surface type: Asphalt
Price history
| Date | Event | Price |
|---|---|---|
| 5/30/2025 | Sold | $115,000+15%$90/sqft |
Source: | ||
| 4/24/2025 | Pending sale | $100,000$78/sqft |
Source: | ||
| 4/22/2025 | Listed for sale | $100,000+55%$78/sqft |
Source: | ||
| 4/28/2014 | Sold | $64,500-7.9%$50/sqft |
Source: | ||
| 12/11/2013 | Price change | $70,000-6.5%$55/sqft |
Source: Paul Lauschke & Associates, Inc #4101509 | ||
Public tax history
| Year | Property taxes | Tax assessment |
|---|---|---|
| 2024 | $1,984 +9.3% | $30,400 +10.7% |
| 2023 | $1,815 +9.9% | $27,460 +10.6% |
| 2022 | $1,651 +4.1% | $24,820 +6.4% |
Find assessor info on the county website
Neighborhood: 62002
Nearby schools
GreatSchools rating
- 5/10East Elementary SchoolGrades: 3-5Distance: 1.1 mi
- 3/10Alton Middle SchoolGrades: 6-8Distance: 1.4 mi
- 4/10Alton High SchoolGrades: PK,9-12Distance: 3 mi
Schools provided by the listing agent
- Elementary: Alton Dist 11
- Middle: Alton Dist 11
- High: Alton
Source: MARIS. This data may not be complete. We recommend contacting the local school district to confirm school assignments for this home.

Get pre-qualified for a loan
At Zillow Home Loans, we can pre-qualify you in as little as 5 minutes with no impact to your credit score.An equal housing lender. NMLS #10287.
Sell for more on Zillow
Get a free Zillow Showcase℠ listing and you could sell for .
$119,100
2% more+ $2,382
With Zillow Showcase(estimated)
$121,482