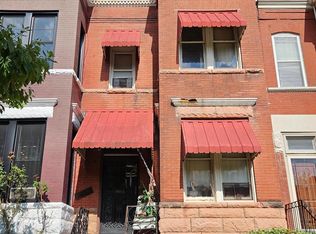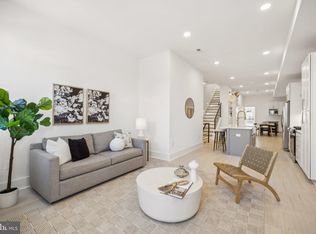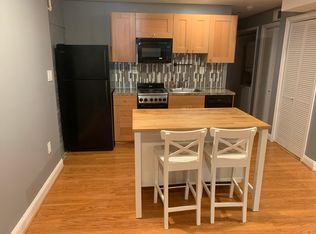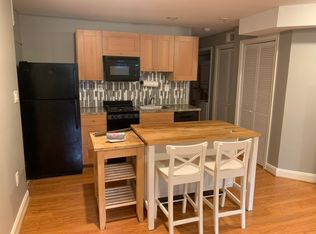Sold for $690,000 on 08/26/25
$690,000
3601 10th St NW #1, Washington, DC 20010
3beds
1,808sqft
Townhouse
Built in 1909
-- sqft lot
$692,800 Zestimate®
$382/sqft
$-- Estimated rent
Home value
$692,800
$658,000 - $727,000
Not available
Zestimate® history
Loading...
Owner options
Explore your selling options
What's special
Welcome to This BRAND NEW Columbia Heights Condo! This stunning 3-bed, 3-bath + full den, 2-story condo is completely brand new and designed for modern living. As you step inside, you'll be greeted by an expansive open floor plan, featuring a charming front window nook, LVP flooring, and custom built-ins with seating—no expense was spared in crafting this exquisite home. The state-of-the-art kitchen showcases white cabinetry, stainless steel appliances, quartz countertops, a grand center island, and elegant gold fixtures. The oversized dining space is perfect for hosting, complete with a wet bar and wine cooler for added luxury. Your main-floor bedroom offers two expansive closets, an en-suite bathroom, and direct access to the private deck flooded with natural light. On the lower level, the grand primary suite is a true retreat, featuring a private enclosed walk-out patio, two walk-in closets, and a breathtaking en-suite bathroom. The spa-like bath boasts an oversized walk-in shower, double vanities, quartz countertops, gold fixtures, and exquisite tile work. The third bedroom also includes a private en-suite bath with high-end finishes and direct lower-level walk-out access to the back patio. Additionally, you have a versatile enclosed den—perfect for a home office, workout room, guest space, or any flex space you need. Parking Details: Has one compact parking space and conveys as a common element of the association.
Zillow last checked: 8 hours ago
Listing updated: September 05, 2025 at 02:13am
Listed by:
Jason Cheperdak 774-278-1509,
Samson Properties,
Listing Team: Shepherd Homes Group, Co-Listing Team: Shepherd Homes Group,Co-Listing Agent: Richard Andrew Frye 304-582-1401,
Samson Properties
Bought with:
Ben Dominguez, SP40003270
Pearson Smith Realty, LLC
Source: Bright MLS,MLS#: DCDC2184978
Facts & features
Interior
Bedrooms & bathrooms
- Bedrooms: 3
- Bathrooms: 3
- Full bathrooms: 3
- Main level bathrooms: 1
- Main level bedrooms: 1
Heating
- Hot Water, Natural Gas
Cooling
- Central Air, Electric
Appliances
- Included: Gas Water Heater
Features
- Basement: Connecting Stairway,English,Front Entrance,Interior Entry,Other,Exterior Entry,Rear Entrance,Unfinished
- Number of fireplaces: 1
Interior area
- Total structure area: 1,808
- Total interior livable area: 1,808 sqft
- Finished area above ground: 1,808
Property
Parking
- Parking features: Assigned, Concrete, Other
- Has uncovered spaces: Yes
- Details: Assigned Parking
Accessibility
- Accessibility features: None
Features
- Levels: Three
- Stories: 3
- Pool features: None
Lot
- Features: Chillum-Urban Land Complex
Details
- Additional structures: Above Grade, Below Grade
- Parcel number: 2831//0054
- Zoning: RF-1
- Special conditions: Standard
Construction
Type & style
- Home type: Townhouse
- Architectural style: Federal
- Property subtype: Townhouse
Materials
- Brick
- Foundation: Permanent
Condition
- New construction: No
- Year built: 1909
Utilities & green energy
- Sewer: Public Sewer
- Water: Public
Community & neighborhood
Location
- Region: Washington
- Subdivision: Columbia Heights
HOA & financial
Other fees
- Condo and coop fee: $277 monthly
Other
Other facts
- Listing agreement: Exclusive Right To Sell
- Ownership: Condominium
Price history
| Date | Event | Price |
|---|---|---|
| 8/26/2025 | Sold | $690,000-1.4%$382/sqft |
Source: | ||
| 6/20/2025 | Pending sale | $699,900$387/sqft |
Source: | ||
| 6/12/2025 | Price change | $699,900-4.1%$387/sqft |
Source: | ||
| 5/29/2025 | Price change | $729,900-2.7%$404/sqft |
Source: | ||
| 5/1/2025 | Price change | $749,900-3.2%$415/sqft |
Source: | ||
Public tax history
Tax history is unavailable.
Neighborhood: Columbia Heights
Nearby schools
GreatSchools rating
- 8/10Raymond Elementary SchoolGrades: PK-5Distance: 0.8 mi
- 6/10Columbia Heights Education CampusGrades: 6-12Distance: 0.6 mi
- 4/10Roosevelt High School @ MacFarlandGrades: 9-12Distance: 0.6 mi
Schools provided by the listing agent
- District: District Of Columbia Public Schools
Source: Bright MLS. This data may not be complete. We recommend contacting the local school district to confirm school assignments for this home.

Get pre-qualified for a loan
At Zillow Home Loans, we can pre-qualify you in as little as 5 minutes with no impact to your credit score.An equal housing lender. NMLS #10287.
Sell for more on Zillow
Get a free Zillow Showcase℠ listing and you could sell for .
$692,800
2% more+ $13,856
With Zillow Showcase(estimated)
$706,656


