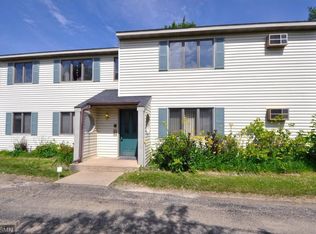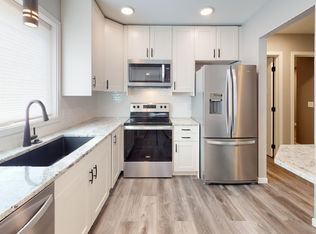Enjoy carefree living in this affordable 2 bedroom, 1 bath condo. This home is move-in ready with newer stainless steel appliances! The unit includes a one stall garage, on-site laundry facilities, and is also conveniently located on a quiet cul-de-sac in NW Rochester, on the bus route. There is even an active rental license through 2021! Come check it out today before it's too late!
This property is off market, which means it's not currently listed for sale or rent on Zillow. This may be different from what's available on other websites or public sources.

