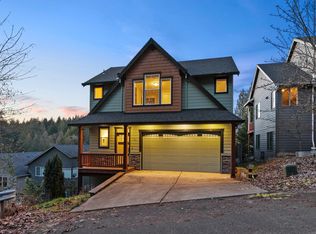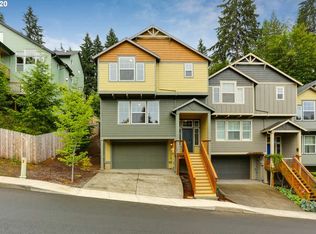Touch of Country close in. Great bungalow/capecod style home with24 x 48 garge/shop combination. , Newer Septic tank in 2011. Vinyl windows apx. 2008. Kitchen cabinets apx. 2007, paved driveway apx. 2010. Large family room/bonus rm, Hardwood floors, cedar lap siding, Birch Cabinets, Garden Window, Living room front door appears to be original when built, DEQ certified wood stove, Ceiling fan, 2 updated baths, .76 of an acre lot.
This property is off market, which means it's not currently listed for sale or rent on Zillow. This may be different from what's available on other websites or public sources.

