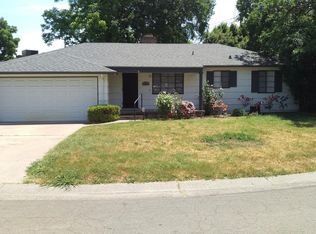Adorable, charming Arden Arcade Home! 3 Bedrooms PLUS a Bonus Upstairs Bedroom that has Heating and Air (not included in sqft!), 1.5 baths, 1,056 Square Foot on a HUGE Corner Lot!Plenty of space to add RV Parking. This Home Features an Updated Full Bath, Granite Counter Tops in the Kitchen, Beautiful Original Hardwood Floors, patio cover and deck area perfect for entertaining or relaxing! Located Near Great Restaurants, Schools and walking distance to Del Paso Country Club!
This property is off market, which means it's not currently listed for sale or rent on Zillow. This may be different from what's available on other websites or public sources.
