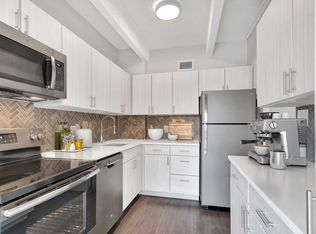Discover 3600 W 29th a brand-new, boutique apartment community in Denver's sought-after West Highland neighborhood. With just six thoughtfully designed residences, this professionally curated property blends refined finishes with the comfort and convenience of modern city living. This 2-bedroom, 2-bath home offers 734 sq ft of intelligently designed space, featuring a full kitchen with solid maple soft-close cabinetry, quartz countertops, elegant Amerock hardware, and a generous 3-person island with range hood. Stainless steel Frigidaire appliances include a slide-in 5-burner range, dishwasher with stainless interior and EvenDry system, and a 36" side-by-side refrigerator with in-door ice and water. A large pantry and built-in microwave maximize function while maintaining a sleek, minimal aesthetic. The open-concept kitchen flows into the living area, ideal for everyday living or entertaining. In-unit GE front-load washer and dryer, wood-look LVT flooring, integrated LED lighting, and ceiling fans in both bedrooms enhance comfort and style throughout. The spacious primary suite includes a walk-in closet and a well-appointed bathroom with double sinks, Kohler fixtures, designer lighting, a framed mirror, and a tub/shower combo with custom tile. The secondary bedroom features large double windows for natural light and easy access to a second full bathroom with a tub/shower combination and wainscot tile detailing. Located just a half block from a neighborhood park and two blocks from Highland Square, 3600 W 29th places you in one of Denver's most walkable and vibrant communities. Enjoy local favorites along Lowell Blvd and W 32nd Ave cafes, boutiques, bookstores, restaurants, and more all surrounded by historic charm and neighborhood spirit. You're also minutes from Leevers Locavore, a community-focused market offering local produce, in-house eateries, and a unique "sip and shop" experience. With quick access to I-25, everything is within easy reach.
Apartment for rent
$2,850/mo
3600 W 29th Ave #205, Denver, CO 80211
2beds
734sqft
Price may not include required fees and charges.
Apartment
Available now
Dogs OK
Central air, ceiling fan
In unit laundry
1 Parking space parking
Forced air
What's special
Refined finishesSpacious primary suiteKohler fixturesStainless steel frigidaire appliancesLarge pantryQuartz countertopsWood-look lvt flooring
- 24 days
- on Zillow |
- -- |
- -- |
Travel times
Start saving for your dream home
Consider a first-time homebuyer savings account designed to grow your down payment with up to a 6% match & 4.15% APY.
Facts & features
Interior
Bedrooms & bathrooms
- Bedrooms: 2
- Bathrooms: 2
- Full bathrooms: 2
Heating
- Forced Air
Cooling
- Central Air, Ceiling Fan
Appliances
- Included: Dishwasher, Disposal, Dryer, Microwave, Range, Refrigerator, Washer
- Laundry: In Unit
Features
- Ceiling Fan(s), Elevator, High Ceilings, Kitchen Island, Pantry, Quartz Counters, Smart Thermostat, Walk In Closet, Walk-In Closet(s), Wired for Data
- Flooring: Laminate, Tile
Interior area
- Total interior livable area: 734 sqft
Property
Parking
- Total spaces: 1
- Parking features: Covered
- Details: Contact manager
Features
- Exterior features: Architecture Style: Urban Contemporary, Ceiling Fan(s), Corner Lot, Detached Parking, Elevator, Flooring: Laminate, Heating system: Forced Air, High Ceilings, In Unit, Kitchen Island, Lot Features: Corner Lot, Pantry, Quartz Counters, Smart Thermostat, Walk In Closet, Walk-In Closet(s), Wired for Data
Construction
Type & style
- Home type: Apartment
- Architectural style: Contemporary
- Property subtype: Apartment
Condition
- Year built: 2022
Building
Management
- Pets allowed: Yes
Community & HOA
Location
- Region: Denver
Financial & listing details
- Lease term: 12 Months
Price history
| Date | Event | Price |
|---|---|---|
| 6/12/2025 | Listed for rent | $2,850$4/sqft |
Source: REcolorado #6852979 | ||
Neighborhood: Sloan Lake
There are 4 available units in this apartment building
![[object Object]](https://photos.zillowstatic.com/fp/c618da8d1d17c383a40907a27b7af626-p_i.jpg)
