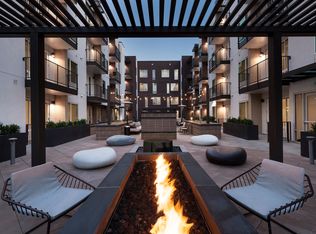$500 MOVE-IN CREDIT WHEN YOU SIGN YOUR LEASE IN SEPTEMBER! Discover The Henry at 3600 W 29th where thoughtful design meets modern comfort in Denver's beloved West Highland neighborhood. This spacious 2-bedroom, 2-bath floor plan offers 883 sq ft of refined living space, starting with an expansive open-concept living, kitchen, and dining area flooded with natural light through a massive picture window. The gourmet kitchen is beautifully appointed with solid maple soft-close cabinetry, quartz countertops, sleek Amerock hardware, and a large island with built-in sink perfect for everyday living and entertainment alike. Premium Frigidaire appliances include a slide-in 5-burner range, a stainless interior dishwasher with EvenDry system, built-in microwave, and a 36" side-by-side refrigerator with in-door ice and water. Wood-look LVT flooring, integrated LED lighting, and generous closet space add style and practicality throughout. The primary suite features a spa-inspired bathroom with double sinks, a spacious glass-enclosed shower with custom tile, and a walk-in closet. The secondary bedroom includes its own large window, ample closet space, and a full bath with a modern standing shower and designer wainscot tile detail. Arched windows, high ceilings, ceiling fans, and curated finishes complete this modern retreat just steps from Highland Square's vibrant mix of shops, cafes, and local charm, with quick access to parks, trails, and downtown Denver. Parking Available for $125/mo.
Apartment for rent
$3,150/mo
3600 W 29th Ave #202, Denver, CO 80211
2beds
883sqft
Price may not include required fees and charges.
Apartment
Available now
Dogs OK
Central air, ceiling fan
In unit laundry
1 Parking space parking
Forced air
What's special
Curated finishesModern standing showerSpa-inspired bathroomDesigner wainscot tile detailExpansive open-concept livingPremium frigidaire appliancesQuartz countertops
- 87 days |
- -- |
- -- |
Travel times
Renting now? Get $1,000 closer to owning
Unlock a $400 renter bonus, plus up to a $600 savings match when you open a Foyer+ account.
Offers by Foyer; terms for both apply. Details on landing page.
Facts & features
Interior
Bedrooms & bathrooms
- Bedrooms: 2
- Bathrooms: 2
- Full bathrooms: 2
Heating
- Forced Air
Cooling
- Central Air, Ceiling Fan
Appliances
- Included: Dishwasher, Disposal, Dryer, Microwave, Range, Refrigerator, Washer
- Laundry: In Unit
Features
- Ceiling Fan(s), Elevator, High Ceilings, Kitchen Island, Pantry, Quartz Counters, Smart Thermostat, Walk In Closet, Walk-In Closet(s), Wired for Data
- Flooring: Laminate, Tile
Interior area
- Total interior livable area: 883 sqft
Property
Parking
- Total spaces: 1
- Parking features: Covered
- Details: Contact manager
Features
- Exterior features: Architecture Style: Urban Contemporary, Ceiling Fan(s), Corner Lot, Detached Parking, Elevator, Flooring: Laminate, Heating system: Forced Air, High Ceilings, In Unit, Kitchen Island, Lot Features: Corner Lot, Pantry, Quartz Counters, Smart Thermostat, Walk In Closet, Walk-In Closet(s), Wired for Data
Construction
Type & style
- Home type: Apartment
- Architectural style: Contemporary
- Property subtype: Apartment
Condition
- Year built: 2022
Building
Management
- Pets allowed: Yes
Community & HOA
Location
- Region: Denver
Financial & listing details
- Lease term: 12 Months
Price history
| Date | Event | Price |
|---|---|---|
| 7/11/2025 | Listed for rent | $3,150$4/sqft |
Source: REcolorado #3061954 | ||
Neighborhood: Sloan Lake
There are 3 available units in this apartment building

