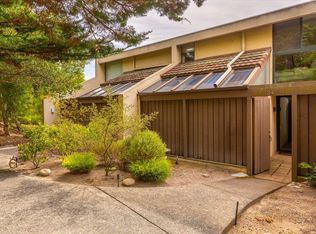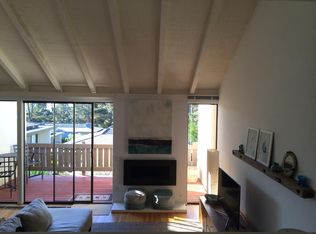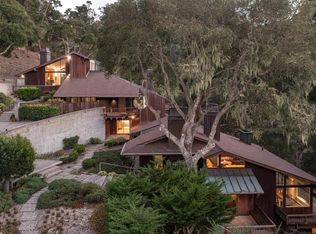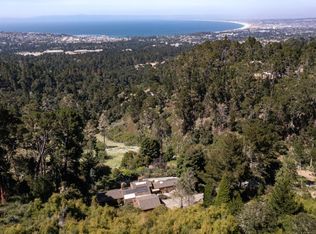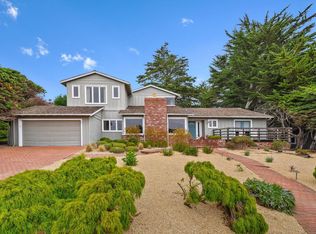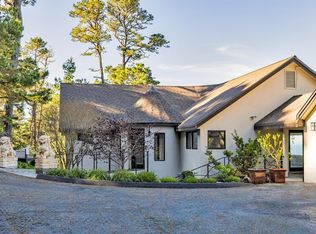Almost completely without adjacent neighbors, this custom built Spanish Mediterranean estate, in the prestigious enclave of Rancho Mar Monte, offers over 4,631 sq ft of elegant open concept living space on a spacious lot of nearly 1.5 acres, with views from most every room. Featuring Spanish tile and solid oak flooring throughout, rich mahogany doors, soaring ceilings in the living and dining rooms, and bay windows that add to the open and inviting atmosphere. The gourmet kitchen is equipped with high-end appliances, butcher block island, and a large chef's pantry perfect for any culinary enthusiast. Formal dining room, breakfast nook, and breakfast bar provide ample dining options. Enjoy cozy evenings by the fireplace in the living room or separate family room. Daylight floods the main residence throughout the day, and the sunsets are dreamy. The primary bedroom is enormous, with valley and bay views, in addition to it's own cozy fireplace, and it's bathroom includes a separate stall shower and a tub with jets for a spa-like experience, also with it's own fireplace. The richly paved driveway leads you to the solid wood paneled three-car garage, a must for car enthusiasts. This is a true family style home that has it all for comfortable and luxurious living in beautiful Carmel.
For sale
$3,600,000
3600 Via Mar Monte, Carmel, CA 93923
5beds
4,631sqft
Est.:
Single Family Residence, Residential
Built in 1991
1.32 Acres Lot
$3,432,300 Zestimate®
$777/sqft
$-- HOA
What's special
Gourmet kitchenButcher block islandRichly paved drivewayHigh-end appliancesRich mahogany doorsBay windows
- 248 days |
- 873 |
- 34 |
Zillow last checked: 8 hours ago
Listing updated: October 16, 2025 at 07:06am
Listed by:
Juan Mancheno 01101363 831-877-0891,
Carmel By The Sea Realty 831-877-0891
Source: MLSListings Inc,MLS#: ML82001545
Tour with a local agent
Facts & features
Interior
Bedrooms & bathrooms
- Bedrooms: 5
- Bathrooms: 4
- Full bathrooms: 4
Rooms
- Room types: Laundry, Loft, Office
Bathroom
- Features: DoubleSinks, Granite, PrimaryStallShowers, PrimaryTubwJets, FullonGroundFloor
Dining room
- Features: BreakfastBar, BreakfastNook, FormalDiningRoom
Family room
- Features: SeparateFamilyRoom
Kitchen
- Features: Countertop_Granite, Island, Pantry
Heating
- Central Forced Air Gas, Fireplace(s), 2 plus Zones
Cooling
- None
Appliances
- Included: Gas Cooktop, Dishwasher, Disposal, Range Hood, Ice Maker, Microwave, Built In Oven, Double Oven, Refrigerator, Washer/Dryer
- Laundry: Inside
Features
- High Ceilings, Vaulted Ceiling(s), Walk-In Closet(s)
- Flooring: Carpet, Tile
- Number of fireplaces: 3
- Fireplace features: Gas
Interior area
- Total structure area: 4,631
- Total interior livable area: 4,631 sqft
Property
Parking
- Total spaces: 3
- Parking features: Attached, Guest
- Attached garage spaces: 3
Features
- Stories: 2
- Exterior features: Back Yard, Drought Tolerant Plants
- Has view: Yes
- View description: Forest/Woods, Hills, Mountain(s), Valley
Lot
- Size: 1.32 Acres
- Features: Gentle Sloping, Mostly Level
Details
- Parcel number: 103122001000
- Zoning: R1
- Special conditions: Standard
Construction
Type & style
- Home type: SingleFamily
- Architectural style: Mediterranean,Spanish
- Property subtype: Single Family Residence, Residential
Materials
- Foundation: Concrete Perimeter and Slab, Quake Bracing, Reinforced Concrete
- Roof: Concrete, Tile
Condition
- New construction: No
- Year built: 1991
Utilities & green energy
- Gas: Generator, PublicUtilities
- Sewer: Septic Tank
- Water: Public
- Utilities for property: Public Utilities, Water Public
Community & HOA
Location
- Region: Carmel
Financial & listing details
- Price per square foot: $777/sqft
- Tax assessed value: $967,314
- Annual tax amount: $10,956
- Date on market: 4/8/2025
- Listing agreement: ExclusiveRightToSell
- Listing terms: CashorConventionalLoan
Estimated market value
$3,432,300
$3.26M - $3.60M
$6,684/mo
Price history
Price history
| Date | Event | Price |
|---|---|---|
| 8/12/2025 | Price change | $3,600,000+0%$777/sqft |
Source: | ||
| 8/6/2025 | Price change | $3,599,9500%$777/sqft |
Source: | ||
| 7/31/2025 | Price change | $3,600,000-5.3%$777/sqft |
Source: | ||
| 7/16/2025 | Price change | $3,800,000-4.8%$821/sqft |
Source: | ||
| 7/10/2025 | Price change | $3,990,000-0.1%$862/sqft |
Source: | ||
Public tax history
Public tax history
| Year | Property taxes | Tax assessment |
|---|---|---|
| 2025 | $10,956 +7.9% | $967,314 +2% |
| 2024 | $10,149 -0.9% | $948,348 +2% |
| 2023 | $10,241 +1.4% | $929,754 +2% |
Find assessor info on the county website
BuyAbility℠ payment
Est. payment
$22,686/mo
Principal & interest
$18126
Property taxes
$3300
Home insurance
$1260
Climate risks
Neighborhood: 93923
Nearby schools
GreatSchools rating
- 5/10Monte VistaGrades: K-8Distance: 1.5 mi
- 8/10Monterey High SchoolGrades: 9-12Distance: 1.9 mi
Schools provided by the listing agent
- District: MontereyPeninsulaUnified
Source: MLSListings Inc. This data may not be complete. We recommend contacting the local school district to confirm school assignments for this home.
- Loading
- Loading
