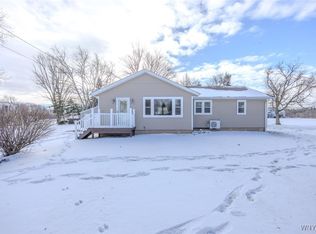Closed
$355,000
3600 Upper Mountain Rd, Sanborn, NY 14132
3beds
1,428sqft
Farm, Single Family Residence
Built in 1941
1.5 Acres Lot
$379,100 Zestimate®
$249/sqft
$2,334 Estimated rent
Home value
$379,100
$334,000 - $428,000
$2,334/mo
Zestimate® history
Loading...
Owner options
Explore your selling options
What's special
Welcome to 3600 Upper Mountain Road, a charming, updated, and move-in ready home nestled on a peaceful 1.5 acre property in Starpoint School District. This cozy residence sits on a spacious lot adorned with mature trees and lush greenery, offering a serene escape. As you enter, you’ll be greeted by a bright and airy entryway room featuring vaulted ceilings and exposed beams, providing ample space for your household needs. The modern kitchen boasts all new stainless steel appliances, updated cabinetry, and stylish tile accents that complement the sleek quartz countertops with a large butcher block island, making it a functional and welcoming space for preparing meals. The spacious living room features a stunning newly installed custom stone gas fireplace with a layout perfect for family, friends, and entertaining. The full bath on the 1st floor features a porcelain tile shower with updated accents. There is a first floor bedroom with double closets and an attached modern updated half bath. Upstairs are two more bedrooms, one with vaulted ceilings, walk-in closet, and exposed beams along with another flex space perfect for a home office or nursery and a common den area. Outside, the landscape creates a picturesque view, with a front porch perfect for enjoying your morning coffee or relaxing after a long day.
The long driveway leads to a very large attached 2 car garage with a second story storage space and plenty of parking space for your vehicles. There is an additional detached garage for all the storage you could need and a shed with an attached concrete pad already fenced in perfect for a home garden. Whether you’re looking for a quiet retreat or a home with modern conveniences, 3600 Upper Mountain Road offers the best of both worlds. Experience the charm and comfort this property has to offer! No offers will be reviewed before Wednesday, March 12th, 2025 at noon.
Zillow last checked: 8 hours ago
Listing updated: April 28, 2025 at 08:33am
Listed by:
Kasey J Haseley 716-631-8300,
Chubb-Aubrey Leonard Real Estate,
Todd P Danni 716-465-1282,
Chubb-Aubrey Leonard Real Estate
Bought with:
David Harris, 10401369501
Iconic Real Estate
Source: NYSAMLSs,MLS#: B1590478 Originating MLS: Buffalo
Originating MLS: Buffalo
Facts & features
Interior
Bedrooms & bathrooms
- Bedrooms: 3
- Bathrooms: 2
- Full bathrooms: 1
- 1/2 bathrooms: 1
- Main level bathrooms: 2
- Main level bedrooms: 1
Heating
- Gas, Baseboard, Forced Air, Radiator(s)
Appliances
- Included: Dryer, Dishwasher, Gas Cooktop, Gas Water Heater, Microwave, Refrigerator, Washer
- Laundry: Main Level
Features
- Cathedral Ceiling(s), Den, Entrance Foyer, Kitchen Island, Quartz Counters, Bedroom on Main Level, Convertible Bedroom, Workshop
- Flooring: Luxury Vinyl
- Basement: Full
- Number of fireplaces: 1
Interior area
- Total structure area: 1,428
- Total interior livable area: 1,428 sqft
Property
Parking
- Total spaces: 3
- Parking features: Attached, Detached, Garage, Workshop in Garage
- Attached garage spaces: 3
Features
- Patio & porch: Covered, Porch
- Exterior features: Blacktop Driveway
Lot
- Size: 1.50 Acres
- Dimensions: 176 x 374
- Features: Other, Rectangular, Rectangular Lot, See Remarks
Details
- Parcel number: 2920001190000002011000
- Special conditions: Standard
Construction
Type & style
- Home type: SingleFamily
- Architectural style: Cape Cod,Farmhouse,Other,Two Story,See Remarks,Traditional
- Property subtype: Farm, Single Family Residence
Materials
- Vinyl Siding
- Foundation: Block, Poured
Condition
- Resale
- Year built: 1941
Utilities & green energy
- Sewer: Septic Tank
- Water: Connected, Public
- Utilities for property: Water Connected
Community & neighborhood
Location
- Region: Sanborn
- Subdivision: Holland Land Co
Other
Other facts
- Listing terms: Cash,Conventional,FHA,USDA Loan,VA Loan
Price history
| Date | Event | Price |
|---|---|---|
| 4/24/2025 | Sold | $355,000+9.3%$249/sqft |
Source: | ||
| 3/14/2025 | Pending sale | $324,900$228/sqft |
Source: | ||
| 3/6/2025 | Listed for sale | $324,900+14%$228/sqft |
Source: | ||
| 10/22/2023 | Sold | $285,000-8%$200/sqft |
Source: | ||
| 8/29/2023 | Pending sale | $309,900$217/sqft |
Source: | ||
Public tax history
| Year | Property taxes | Tax assessment |
|---|---|---|
| 2024 | -- | $222,000 +5.2% |
| 2023 | -- | $211,000 +50.8% |
| 2022 | -- | $139,900 |
Find assessor info on the county website
Neighborhood: 14132
Nearby schools
GreatSchools rating
- NAFricano Primary SchoolGrades: K-2Distance: 3.4 mi
- 7/10Starpoint Middle SchoolGrades: 6-8Distance: 3.4 mi
- 9/10Starpoint High SchoolGrades: 9-12Distance: 3.4 mi
Schools provided by the listing agent
- District: Starpoint
Source: NYSAMLSs. This data may not be complete. We recommend contacting the local school district to confirm school assignments for this home.
