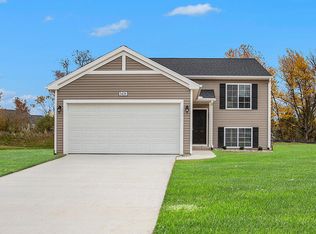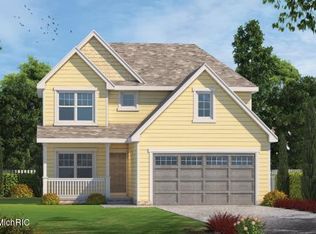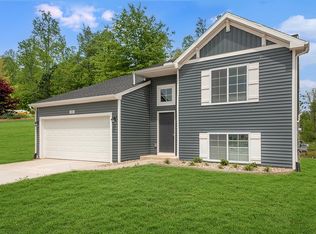Sold
$354,900
3600 Terese Path St, Joseph, MI 49085
3beds
1,735sqft
Single Family Residence
Built in 2025
0.31 Acres Lot
$362,100 Zestimate®
$205/sqft
$2,728 Estimated rent
Home value
$362,100
$315,000 - $416,000
$2,728/mo
Zestimate® history
Loading...
Owner options
Explore your selling options
What's special
New construction home in Washington Crossing, located in St. Joseph school district school district. Scheduled to complete in June/July and is 5 years newer than home in this market. RESNET energy smart construction will save owner over $1000 yearly plus home has 10-year structural warranty! Welcome home to an open concept, raised ranch style home, which offers more than 1,700 square feet of finished living space on two levels. The main level features over 900 sqft and includes a large great room and kitchen, both with vaulted ceilings. The primary bedroom suite is also located on the upper level and includes a private bath and double closets. The lower level features over 700 sqft of finished living space and boasts a game room with daylight windows, 2 bedrooms each with a daylight w
Zillow last checked: 8 hours ago
Listing updated: July 25, 2025 at 06:01am
Listed by:
Mike McGivney 269-210-2125,
Allen Edwin Realty
Bought with:
Ingrid J Nelson, 6506048552
Greenridge Realty (Cascade)
Source: MichRIC,MLS#: 25006951
Facts & features
Interior
Bedrooms & bathrooms
- Bedrooms: 3
- Bathrooms: 2
- Full bathrooms: 2
- Main level bedrooms: 1
Primary bedroom
- Level: Main
- Area: 156
- Dimensions: 12.00 x 13.00
Bedroom 2
- Level: Lower
- Area: 132
- Dimensions: 11.00 x 12.00
Bedroom 3
- Level: Lower
- Area: 132
- Dimensions: 11.00 x 12.00
Primary bathroom
- Level: Main
- Area: 55
- Dimensions: 11.00 x 5.00
Bathroom 2
- Level: Lower
- Area: 55
- Dimensions: 11.00 x 5.00
Dining area
- Level: Main
- Area: 36
- Dimensions: 6.00 x 6.00
Great room
- Level: Main
- Area: 240
- Dimensions: 15.00 x 16.00
Kitchen
- Level: Main
- Area: 156
- Dimensions: 13.00 x 12.00
Laundry
- Level: Lower
Recreation
- Level: Lower
- Area: 154
- Dimensions: 11.00 x 14.00
Heating
- Forced Air
Cooling
- Central Air, SEER 13 or Greater
Appliances
- Included: Dishwasher, Dryer, Microwave, Range, Refrigerator, Washer
- Laundry: Lower Level
Features
- Center Island, Eat-in Kitchen, Pantry
- Windows: Low-Emissivity Windows, Screens
- Basement: Daylight,Full
- Has fireplace: No
Interior area
- Total structure area: 943
- Total interior livable area: 1,735 sqft
- Finished area below ground: 0
Property
Parking
- Total spaces: 2
- Parking features: Garage Faces Front, Garage Door Opener, Attached
- Garage spaces: 2
Features
- Stories: 2
Lot
- Size: 0.31 Acres
- Dimensions: 90 x 150 x 84 x 136
Details
- Parcel number: 111885700020003
- Zoning description: Residential
Construction
Type & style
- Home type: SingleFamily
- Property subtype: Single Family Residence
Materials
- Vinyl Siding
- Roof: Composition,Shingle
Condition
- New Construction
- New construction: Yes
- Year built: 2025
Details
- Builder name: Allen Edwin Homes
- Warranty included: Yes
Utilities & green energy
- Sewer: Public Sewer
- Water: Public
- Utilities for property: Natural Gas Connected
Community & neighborhood
Location
- Region: Joseph
- Subdivision: Washington Crossing
HOA & financial
HOA
- Has HOA: Yes
- HOA fee: $660 annually
- Services included: Other
Other
Other facts
- Listing terms: Cash,FHA,VA Loan,MSHDA,Conventional
- Road surface type: Paved
Price history
| Date | Event | Price |
|---|---|---|
| 7/24/2025 | Sold | $354,900$205/sqft |
Source: | ||
| 5/9/2025 | Pending sale | $354,900$205/sqft |
Source: | ||
| 2/27/2025 | Listed for sale | $354,900$205/sqft |
Source: | ||
Public tax history
Tax history is unavailable.
Neighborhood: 49085
Nearby schools
GreatSchools rating
- 7/10Stewart Elementary SchoolGrades: PK-5Distance: 1.7 mi
- 7/10Lakeshore Middle SchoolGrades: 6-8Distance: 2.5 mi
- 8/10Lakeshore High SchoolGrades: 9-12Distance: 2.7 mi

Get pre-qualified for a loan
At Zillow Home Loans, we can pre-qualify you in as little as 5 minutes with no impact to your credit score.An equal housing lender. NMLS #10287.
Sell for more on Zillow
Get a free Zillow Showcase℠ listing and you could sell for .
$362,100
2% more+ $7,242
With Zillow Showcase(estimated)
$369,342

