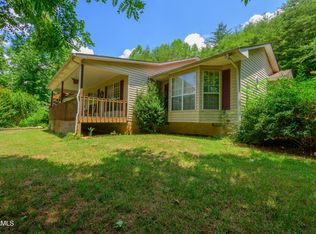Closed
$533,200
3600 Sugar Grove Valley Rd, Harriman, TN 37748
3beds
2,373sqft
Single Family Residence, Residential
Built in 1991
2.67 Acres Lot
$559,500 Zestimate®
$225/sqft
$2,500 Estimated rent
Home value
$559,500
$532,000 - $593,000
$2,500/mo
Zestimate® history
Loading...
Owner options
Explore your selling options
What's special
Peaceful country living on 2.67 ACRES conveniently located between Oak Ridge and Kingston. Come see this beautiful 3BR, 2.5 BTH home with a walk-out basement space, 2 car garage and a new 12 X 32 storage building. Spacious bedrooms & generous sized utility room with huge walk-in pantry space. New kitchen cabinetry, all new black stainless-steel appliances, Island cook top, new granite counter tops, new tile back splash & new flooring. New LVP flooring added on main level in the LR-DR area, & recently painted too. Main level primary suite with updated walk-in shower and new vanity area plus a walk-in closet. Upstairs you will find 2 more spacious bedrooms with a Jack and Jill bathroom space plus a bonus room area that is ideal for extra storage space if needed. Covered front porch to enjoy the peaceful country views throughout the year! Huge 15 X 40 new TREX deck system with ramp (built to code) makes access safe & easy for entertaining your guest. Extensive concrete driveway recently extended and will offers an abundance of parking options, RV, multiple vehicles, etc. Unfinished basement space is roughed in/plumbed and new laminate flooring just added to 1/2 of the area. Very easy to convert this area to additional living space. Convenient location allows you to be in Oak Ridge or Kingston in less than 15 minutes. Call to schedule a preview to see for yourself the all the features and possibilities this property has to offer.
Zillow last checked: 8 hours ago
Listing updated: May 08, 2025 at 09:33am
Listing Provided by:
Rob Johnson 865-406-6769,
Wallace
Bought with:
Lisa Burcham, 338330
Crye-Leike Realtors
Source: RealTracs MLS as distributed by MLS GRID,MLS#: 2870315
Facts & features
Interior
Bedrooms & bathrooms
- Bedrooms: 3
- Bathrooms: 3
- Full bathrooms: 2
- 1/2 bathrooms: 1
Bedroom 1
- Features: Walk-In Closet(s)
- Level: Walk-In Closet(s)
Kitchen
- Features: Pantry
- Level: Pantry
Heating
- Central, Electric
Cooling
- Central Air, Ceiling Fan(s)
Appliances
- Included: Dishwasher, Microwave, Refrigerator, Oven
- Laundry: Washer Hookup, Electric Dryer Hookup
Features
- Ceiling Fan(s), Primary Bedroom Main Floor
- Flooring: Carpet, Wood, Laminate, Tile
- Basement: Unfinished
- Number of fireplaces: 1
Interior area
- Total structure area: 2,373
- Total interior livable area: 2,373 sqft
Property
Parking
- Total spaces: 2
- Parking features: Garage Door Opener
- Garage spaces: 2
Features
- Levels: Three Or More
- Patio & porch: Deck
- Has view: Yes
- View description: Mountain(s)
Lot
- Size: 2.67 Acres
- Features: Wooded, Other, Rolling Slope
Details
- Additional structures: Storage Building
- Parcel number: 020 04904 000
- Special conditions: Standard
Construction
Type & style
- Home type: SingleFamily
- Architectural style: Traditional
- Property subtype: Single Family Residence, Residential
Materials
- Frame, Vinyl Siding
Condition
- New construction: No
- Year built: 1991
Community & neighborhood
Security
- Security features: Security System, Smoke Detector(s)
Location
- Region: Harriman
- Subdivision: E A Rice Hembree Par
Price history
| Date | Event | Price |
|---|---|---|
| 4/15/2024 | Sold | $533,200-1.1%$225/sqft |
Source: | ||
| 3/18/2024 | Pending sale | $539,000$227/sqft |
Source: | ||
| 3/17/2024 | Listed for sale | $539,000+134.3%$227/sqft |
Source: | ||
| 7/21/2016 | Sold | $230,000-8%$97/sqft |
Source: | ||
| 6/11/2016 | Pending sale | $249,900$105/sqft |
Source: Coldwell Banker Jim Henry & Associates #959139 Report a problem | ||
Public tax history
| Year | Property taxes | Tax assessment |
|---|---|---|
| 2025 | $1,871 +5.4% | $124,850 +68.8% |
| 2024 | $1,775 | $73,975 |
| 2023 | $1,775 +2.6% | $73,975 +2.6% |
Find assessor info on the county website
Neighborhood: 37748
Nearby schools
GreatSchools rating
- 6/10Dyllis Springs ElementaryGrades: PK-5Distance: 6.4 mi
- 4/10Oliver Springs Elementary SchoolGrades: 6-8Distance: 8.2 mi
- 6/10Oliver Springs High SchoolGrades: 9-12Distance: 8.1 mi
Get pre-qualified for a loan
At Zillow Home Loans, we can pre-qualify you in as little as 5 minutes with no impact to your credit score.An equal housing lender. NMLS #10287.
