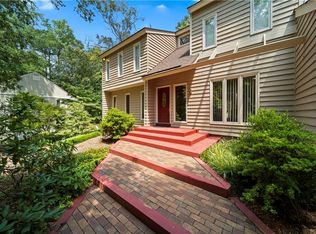Sold for $455,000
$455,000
3600 Stoney Ridge Rd, Midlothian, VA 23112
4beds
2,344sqft
Single Family Residence
Built in 1979
0.39 Acres Lot
$463,000 Zestimate®
$194/sqft
$2,883 Estimated rent
Home value
$463,000
$431,000 - $495,000
$2,883/mo
Zestimate® history
Loading...
Owner options
Explore your selling options
What's special
Professional pictures to be uploaded Tuesday 4/15. Discover the perfect blend of charm and convenience in this beautiful 4-bedroom, 2.5-bath Colonial home, located in the sought-after Brandermill community filled with tons of amenities. Step inside to find a bright, open floor plan featuring a spacious living room, a formal office/living area. Wood floors have been installed through the area to match with existing wood flooring on the first floor. The kitchen is equipped with modern appliances, new cabinets with butcher block counters, and beautiful kitchen island. Main wall dividing the kitchen and formal dining room has been removed to create a warm welcoming open space throughout the kitchen/dining area. Upstairs, the primary suite offers attached bathroom and ample closet space, while three additional bedrooms provide flexibility for family, guests, or a home office. Brand new carpet has been installed upstairs in primary room, bedroom and hallway. Home features tankless hot water heater as well! Enjoy the outdoors on your covered back deck as well as your regular deck area that looks over the backyard. Go explore the incredible neighborhood amenities, including 3 pools, 15 miles of jogging trails, clubhouse, and playgrounds. Brandermill surrounds the Swift Creek Reservoir where you can enjoy electric boats, kayaking, paddle boarding, and fishing ! Conveniently located near shopping, dining, and sought after schools, this home has everything you need. Schedule your tour today!
Zillow last checked: 8 hours ago
Listing updated: May 30, 2025 at 05:06pm
Listed by:
Monica Kincaid 540-327-8237,
EXP Realty LLC,
Sophie Bowen 804-387-8288,
EXP Realty LLC
Bought with:
Jane Spann, 0225232290
KW Metro Center
Source: CVRMLS,MLS#: 2507700 Originating MLS: Central Virginia Regional MLS
Originating MLS: Central Virginia Regional MLS
Facts & features
Interior
Bedrooms & bathrooms
- Bedrooms: 4
- Bathrooms: 3
- Full bathrooms: 2
- 1/2 bathrooms: 1
Other
- Description: Tub & Shower
- Level: Second
Half bath
- Level: First
Heating
- Electric, Heat Pump, Zoned
Cooling
- Central Air, Zoned
Appliances
- Included: Dishwasher, Electric Water Heater, Disposal, Refrigerator, Stove, Tankless Water Heater
Features
- Bookcases, Built-in Features, Ceiling Fan(s), Fireplace
- Flooring: Partially Carpeted, Wood
- Basement: Crawl Space
- Attic: Walk-up
- Number of fireplaces: 1
- Fireplace features: Masonry, Wood Burning
Interior area
- Total interior livable area: 2,344 sqft
- Finished area above ground: 2,344
- Finished area below ground: 0
Property
Parking
- Parking features: Driveway, Unpaved
- Has uncovered spaces: Yes
Features
- Levels: Two
- Stories: 2
- Patio & porch: Rear Porch, Deck
- Exterior features: Deck, Unpaved Driveway
- Pool features: Pool, Community
- Fencing: Back Yard,Fenced
Lot
- Size: 0.39 Acres
Details
- Parcel number: 727684447600000
- Zoning description: R7
Construction
Type & style
- Home type: SingleFamily
- Architectural style: Colonial,Two Story
- Property subtype: Single Family Residence
Materials
- Cedar, Drywall, Frame, Wood Siding
- Roof: Shingle
Condition
- Resale
- New construction: No
- Year built: 1979
Utilities & green energy
- Sewer: Public Sewer
- Water: Public
Community & neighborhood
Community
- Community features: Boat Facilities, Common Grounds/Area, Clubhouse, Dock, Home Owners Association, Playground, Park, Pool, Trails/Paths
Location
- Region: Midlothian
- Subdivision: Brandermill
HOA & financial
HOA
- Has HOA: Yes
- HOA fee: $222 quarterly
- Services included: Association Management, Clubhouse, Common Areas, Pool(s), Water Access
Other
Other facts
- Ownership: Individuals
- Ownership type: Sole Proprietor
Price history
| Date | Event | Price |
|---|---|---|
| 5/30/2025 | Sold | $455,000+1.1%$194/sqft |
Source: | ||
| 4/16/2025 | Pending sale | $450,000$192/sqft |
Source: | ||
| 4/14/2025 | Listed for sale | $450,000+21.6%$192/sqft |
Source: | ||
| 5/26/2022 | Sold | $370,000+1.4%$158/sqft |
Source: | ||
| 4/25/2022 | Pending sale | $365,000$156/sqft |
Source: | ||
Public tax history
| Year | Property taxes | Tax assessment |
|---|---|---|
| 2025 | $3,437 +0.8% | $386,200 +2% |
| 2024 | $3,408 +14.5% | $378,700 +15.7% |
| 2023 | $2,978 +9% | $327,200 +10.2% |
Find assessor info on the county website
Neighborhood: 23112
Nearby schools
GreatSchools rating
- 6/10Swift Creek Elementary SchoolGrades: PK-5Distance: 0.8 mi
- 5/10Swift Creek Middle SchoolGrades: 6-8Distance: 0.8 mi
- 6/10Clover Hill High SchoolGrades: 9-12Distance: 1.1 mi
Schools provided by the listing agent
- Elementary: Swift Creek
- Middle: Swift Creek
- High: Clover Hill
Source: CVRMLS. This data may not be complete. We recommend contacting the local school district to confirm school assignments for this home.
Get a cash offer in 3 minutes
Find out how much your home could sell for in as little as 3 minutes with a no-obligation cash offer.
Estimated market value
$463,000
