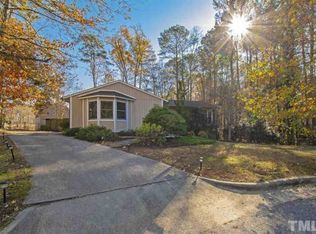Sold for $350,000
$350,000
3600 Star Trek Ct, Raleigh, NC 27604
3beds
1,263sqft
Single Family Residence, Residential
Built in 1979
0.56 Acres Lot
$341,800 Zestimate®
$277/sqft
$1,820 Estimated rent
Home value
$341,800
$325,000 - $359,000
$1,820/mo
Zestimate® history
Loading...
Owner options
Explore your selling options
What's special
Check out this completely renovated ranch on over a half-acre in Northeast Raleigh's well-established Starmount Hills! New roof; LVP flooring; ceilings resurfaced and entire interior professionally repainted; quartz countertops; refinished cabinetry; all brand-new stainless-steel appliances; new lighting and plumbing fixtures; encapsulated/sealed walk-in crawl space for maximum energy efficiency; fenced yard; head-to-toe renovation and ready to move-in or invest in an up-and-coming neighborhood. The property is equidistant to I-440 and 540, convenient to everything! Very private/wooded lot with over a half-acre in Raleigh is almost unheard of! This listing is eligible for a $5,000 grant towards closing costs/down-payment or a 100% LTV program without income limitations.
Zillow last checked: 8 hours ago
Listing updated: October 27, 2025 at 04:23pm
Listed by:
Joel Tate 800-607-0530,
Tate & Company, Inc.
Bought with:
Steve Jourdain, 215170
Realty One Group Greener Side
Source: Doorify MLS,MLS#: 2482405
Facts & features
Interior
Bedrooms & bathrooms
- Bedrooms: 3
- Bathrooms: 2
- Full bathrooms: 2
Heating
- Forced Air, Gas Pack, Heat Pump, Natural Gas
Cooling
- Central Air, Electric, Gas, Heat Pump
Appliances
- Included: Dishwasher, Electric Cooktop, Electric Range, Electric Water Heater, Microwave, Refrigerator, Self Cleaning Oven
- Laundry: Laundry Room, Main Level
Features
- Bathtub/Shower Combination, Ceiling Fan(s), Entrance Foyer, Living/Dining Room Combination, Quartz Counters, Shower Only, Smooth Ceilings, Walk-In Shower
- Flooring: Vinyl
- Basement: Crawl Space
- Number of fireplaces: 1
- Fireplace features: Fireplace Screen, Living Room, Masonry, Wood Burning
Interior area
- Total structure area: 1,263
- Total interior livable area: 1,263 sqft
- Finished area above ground: 1,263
- Finished area below ground: 0
Property
Parking
- Parking features: Concrete, Driveway
Features
- Levels: One
- Stories: 1
- Patio & porch: Covered, Porch
- Exterior features: Fenced Yard, Rain Gutters
- Has view: Yes
Lot
- Size: 0.56 Acres
- Dimensions: 46.90' x 121.48' x 257.96' x 253.19'
- Features: Cul-De-Sac, Wooded
Details
- Parcel number: 1725560670
- Zoning: R-4
Construction
Type & style
- Home type: SingleFamily
- Architectural style: Ranch
- Property subtype: Single Family Residence, Residential
Materials
- Vinyl Siding
- Foundation: Brick/Mortar
Condition
- New construction: No
- Year built: 1979
Utilities & green energy
- Sewer: Public Sewer
- Water: Public
Community & neighborhood
Location
- Region: Raleigh
- Subdivision: Starmount Hills
HOA & financial
HOA
- Has HOA: No
Price history
| Date | Event | Price |
|---|---|---|
| 10/6/2025 | Listing removed | $350,000$277/sqft |
Source: | ||
| 7/22/2025 | Price change | $350,000-2.5%$277/sqft |
Source: | ||
| 6/23/2025 | Price change | $359,000-1.6%$284/sqft |
Source: | ||
| 6/6/2025 | Listed for sale | $365,000+4.3%$289/sqft |
Source: | ||
| 3/10/2023 | Sold | $350,000-4.1%$277/sqft |
Source: | ||
Public tax history
| Year | Property taxes | Tax assessment |
|---|---|---|
| 2025 | $3,020 +0.4% | $344,033 |
| 2024 | $3,008 +66.4% | $344,033 +109.8% |
| 2023 | $1,808 +7.6% | $164,001 |
Find assessor info on the county website
Neighborhood: Northeast Raleigh
Nearby schools
GreatSchools rating
- 2/10Wilburn ElementaryGrades: PK-5Distance: 0.5 mi
- 5/10Durant Road MiddleGrades: 6-8Distance: 5.2 mi
- 7/10Heritage High SchoolGrades: 9-12Distance: 8.6 mi
Schools provided by the listing agent
- Elementary: Wake - Wilburn
- Middle: Wake - Durant
- High: Wake - Heritage
Source: Doorify MLS. This data may not be complete. We recommend contacting the local school district to confirm school assignments for this home.
Get a cash offer in 3 minutes
Find out how much your home could sell for in as little as 3 minutes with a no-obligation cash offer.
Estimated market value$341,800
Get a cash offer in 3 minutes
Find out how much your home could sell for in as little as 3 minutes with a no-obligation cash offer.
Estimated market value
$341,800
