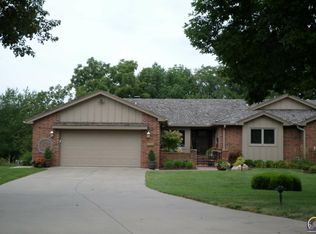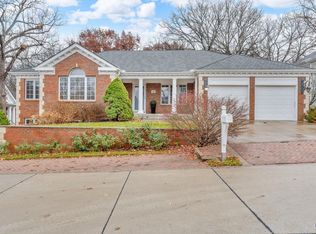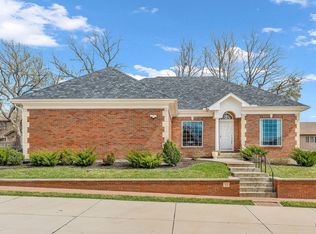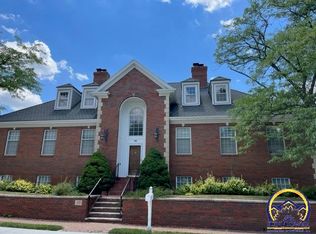Sold on 07/22/24
Price Unknown
3600 SW Randolph Sq UNIT 34, Topeka, KS 66611
3beds
4,560sqft
Single Family Residence, Residential
Built in 1998
6,610 Acres Lot
$518,300 Zestimate®
$--/sqft
$2,493 Estimated rent
Home value
$518,300
$487,000 - $555,000
$2,493/mo
Zestimate® history
Loading...
Owner options
Explore your selling options
What's special
Beautiful custom-built home crafted by builder Bob Hogue located in the gated community of Randolph Square. This one-owner home has been cherished and impeccably maintained. Great floor plan which includes updated kitchen and appliances. Wet bar in family room and downstairs rec room. Large primary bedroom with two walk in closets. Pamper yourself in the spa-like ensuite bathroom. You'll be delighted to discover the abundance of storage through out the entire home. Those with multiple vehicles will appreciate the convenience of the attached three-car garage. Relax in the outdoor patio next to your water feature while you enjoy the life of maintenance provided living!
Zillow last checked: 8 hours ago
Listing updated: July 22, 2024 at 08:14am
Listed by:
Don Wiltz 785-213-5351,
Berkshire Hathaway First
Bought with:
Cathy Lutz, BR00053158
Berkshire Hathaway First
Source: Sunflower AOR,MLS#: 232004
Facts & features
Interior
Bedrooms & bathrooms
- Bedrooms: 3
- Bathrooms: 4
- Full bathrooms: 3
- 1/2 bathrooms: 1
Primary bedroom
- Level: Main
- Area: 285
- Dimensions: 15' x 19'
Bedroom 2
- Level: Main
- Area: 212.11
- Dimensions: 13'10" x 15'4"
Bedroom 3
- Level: Basement
- Area: 212.5
- Dimensions: 12'6" x 17'
Bedroom 4
- Level: Basement
- Dimensions: 17' x 19' Bonus No Egress
Dining room
- Level: Main
- Area: 168
- Dimensions: 12' x 14'
Family room
- Level: Main
- Area: 427.35
- Dimensions: 23'5" x 18'3"
Kitchen
- Level: Main
- Area: 241.84
- Dimensions: 16'7" x 14'7"
Laundry
- Level: Main
- Area: 176
- Dimensions: 8' x 22'
Living room
- Level: Main
- Area: 198.09
- Dimensions: 13'7" x 14'7"
Recreation room
- Level: Basement
- Area: 837
- Dimensions: 27' x 31'
Heating
- More than One, Natural Gas, 90 + Efficiency
Cooling
- Central Air, More Than One
Appliances
- Included: Gas Cooktop, Range Hood, Wall Oven, Double Oven, Microwave, Dishwasher, Refrigerator, Disposal, Bar Fridge, Cable TV Available
- Laundry: Main Level, Separate Room
Features
- Wet Bar, Sheetrock, High Ceilings, Coffered Ceiling(s)
- Flooring: Hardwood, Ceramic Tile, Carpet
- Doors: Storm Door(s)
- Windows: Insulated Windows
- Basement: Sump Pump,Concrete,Full,Partially Finished,Daylight
- Number of fireplaces: 1
- Fireplace features: One, Family Room
Interior area
- Total structure area: 4,560
- Total interior livable area: 4,560 sqft
- Finished area above ground: 2,931
- Finished area below ground: 1,629
Property
Parking
- Parking features: Attached, Auto Garage Opener(s), Garage Door Opener
- Has attached garage: Yes
Features
- Patio & porch: Patio, Covered
- Exterior features: Waterscape
- Has spa: Yes
- Spa features: Bath
- Fencing: Partial
Lot
- Size: 6,610 Acres
- Features: Sprinklers In Front, Sidewalk
Details
- Parcel number: R65187
- Special conditions: Standard,Arm's Length
Construction
Type & style
- Home type: SingleFamily
- Architectural style: Ranch
- Property subtype: Single Family Residence, Residential
Materials
- Roof: Architectural Style
Condition
- Year built: 1998
Utilities & green energy
- Water: Public
- Utilities for property: Cable Available
Community & neighborhood
Security
- Security features: Security System
Location
- Region: Topeka
- Subdivision: Randolph Sq
HOA & financial
HOA
- Has HOA: Yes
- HOA fee: $777 quarterly
- Services included: Trash, Maintenance Grounds, Snow Removal, Road Maintenance, Gate, Common Area Maintenance, Community Signage
- Association name: N/A
Price history
| Date | Event | Price |
|---|---|---|
| 7/22/2024 | Sold | -- |
Source: | ||
| 6/23/2024 | Pending sale | $485,500$106/sqft |
Source: | ||
| 5/15/2024 | Price change | $485,500-2.1%$106/sqft |
Source: | ||
| 2/26/2024 | Price change | $495,900-3.7%$109/sqft |
Source: | ||
| 12/1/2023 | Listed for sale | $515,000$113/sqft |
Source: | ||
Public tax history
| Year | Property taxes | Tax assessment |
|---|---|---|
| 2025 | -- | $51,463 -13.3% |
| 2024 | $8,669 +0.6% | $59,372 +2% |
| 2023 | $8,614 +7.4% | $58,209 +11% |
Find assessor info on the county website
Neighborhood: Briarwood
Nearby schools
GreatSchools rating
- 5/10Jardine ElementaryGrades: PK-5Distance: 0.6 mi
- 6/10Jardine Middle SchoolGrades: 6-8Distance: 0.6 mi
- 5/10Topeka High SchoolGrades: 9-12Distance: 3.5 mi
Schools provided by the listing agent
- Elementary: Jardine Elementary School/USD 501
- Middle: Jardine Middle School/USD 501
- High: Topeka High School/USD 501
Source: Sunflower AOR. This data may not be complete. We recommend contacting the local school district to confirm school assignments for this home.



