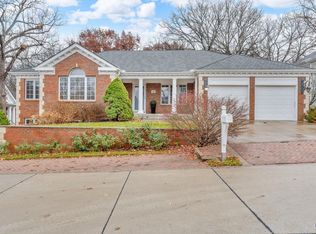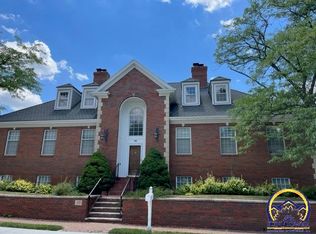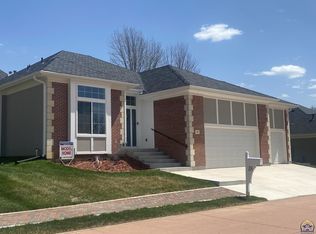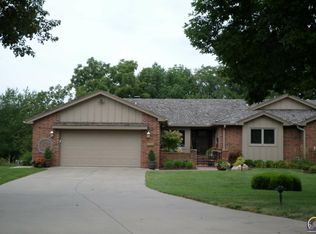Sold on 04/28/25
Price Unknown
3600 SW Randolph Sq UNIT 32, Topeka, KS 66611
3beds
3,044sqft
Single Family Residence, Residential
Built in 1997
7,753.68 Square Feet Lot
$414,200 Zestimate®
$--/sqft
$2,186 Estimated rent
Home value
$414,200
$385,000 - $443,000
$2,186/mo
Zestimate® history
Loading...
Owner options
Explore your selling options
What's special
Located in maintenance-provided Randolph Square, this one-story ranch has tall ceilings and an open floor plan that allow light to filter into the home. All you need is provided on the main level--primary bedroom with spa-like ensuite bath and spacious walk-in closet with unique features, dining and great rooms, a reading room and utility room with butler's pantry. Choose among the eat-in kitchen, the formal dining room or the screened porch to enjoy your meals. Send your guests to the basement which has two bedrooms separated by a family room, plus a full bath, and a huge unfinished storage space with built-in shelves. The HOA takes care of lawn mowing, snow removal, trash service, private street maintenance and common area maintenance. There have been many changes in the last four years including the kitchen updates and reroofing with Class 4 architectural shingles.
Zillow last checked: 8 hours ago
Listing updated: April 28, 2025 at 06:12am
Listed by:
Annette Harper 785-633-9146,
Coldwell Banker American Home
Bought with:
Cathy Lutz, BR00053158
Berkshire Hathaway First
Source: Sunflower AOR,MLS#: 238555
Facts & features
Interior
Bedrooms & bathrooms
- Bedrooms: 3
- Bathrooms: 3
- Full bathrooms: 2
- 1/2 bathrooms: 1
Primary bedroom
- Level: Main
- Area: 250
- Dimensions: 16'8 x 15'
Bedroom 2
- Level: Basement
- Area: 183.72
- Dimensions: 15'5 x 11'11
Bedroom 3
- Level: Basement
- Area: 147.42
- Dimensions: 14'6 x 10'2
Dining room
- Level: Main
- Area: 107.14
- Dimensions: 11'1 x 9'8
Family room
- Level: Basement
- Area: 262.61
- Dimensions: 19'4 x 13'7
Great room
- Level: Main
- Area: 675
- Dimensions: 27' x 25'
Kitchen
- Level: Main
- Area: 204
- Dimensions: 16' x 12'9
Laundry
- Level: Main
- Area: 61.33
- Dimensions: 10'8 x 5'9
Living room
- Level: Main
- Area: 119.94
- Dimensions: 11'4 x 10'7
Heating
- Natural Gas
Cooling
- Central Air
Appliances
- Included: Electric Cooktop, Range Hood, Double Oven, Microwave, Dishwasher, Refrigerator, Disposal, Cable TV Available
- Laundry: Main Level, Separate Room
Features
- Flooring: Ceramic Tile, Carpet
- Doors: Storm Door(s)
- Basement: Sump Pump,Concrete,Full,Partially Finished
- Number of fireplaces: 1
- Fireplace features: One, Gas, Great Room
Interior area
- Total structure area: 3,044
- Total interior livable area: 3,044 sqft
- Finished area above ground: 2,064
- Finished area below ground: 980
Property
Parking
- Total spaces: 2
- Parking features: Attached, Auto Garage Opener(s)
- Attached garage spaces: 2
Features
- Patio & porch: Enclosed
Lot
- Size: 7,753 sqft
- Dimensions: 84 x 92.53
- Features: Sprinklers In Front, Sidewalk
Details
- Parcel number: R65191
- Special conditions: Standard,Arm's Length
Construction
Type & style
- Home type: SingleFamily
- Architectural style: Ranch
- Property subtype: Single Family Residence, Residential
Materials
- Roof: Architectural Style
Condition
- Year built: 1997
Utilities & green energy
- Water: Public
- Utilities for property: Cable Available
Community & neighborhood
Location
- Region: Topeka
- Subdivision: Randolph
HOA & financial
HOA
- Has HOA: Yes
- HOA fee: $750 quarterly
- Services included: Trash, Maintenance Grounds, Snow Removal, Road Maintenance, Gate, Common Area Maintenance
- Association name: Randolph Square HOA
Price history
| Date | Event | Price |
|---|---|---|
| 4/28/2025 | Sold | -- |
Source: | ||
| 3/29/2025 | Pending sale | $385,000$126/sqft |
Source: | ||
| 3/28/2025 | Listed for sale | $385,000-8.1%$126/sqft |
Source: | ||
| 12/5/2024 | Listing removed | $419,000$138/sqft |
Source: | ||
| 9/24/2024 | Listed for sale | $419,000$138/sqft |
Source: | ||
Public tax history
| Year | Property taxes | Tax assessment |
|---|---|---|
| 2025 | -- | $44,214 |
| 2024 | $6,412 +0.3% | $44,214 +2% |
| 2023 | $6,390 +7.5% | $43,347 +11% |
Find assessor info on the county website
Neighborhood: Briarwood
Nearby schools
GreatSchools rating
- 5/10Jardine ElementaryGrades: PK-5Distance: 0.6 mi
- 6/10Jardine Middle SchoolGrades: 6-8Distance: 0.6 mi
- 5/10Topeka High SchoolGrades: 9-12Distance: 3.6 mi
Schools provided by the listing agent
- Elementary: Jardine Elementary School/USD 501
- Middle: Jardine Middle School/USD 501
- High: Topeka High School/USD 501
Source: Sunflower AOR. This data may not be complete. We recommend contacting the local school district to confirm school assignments for this home.



