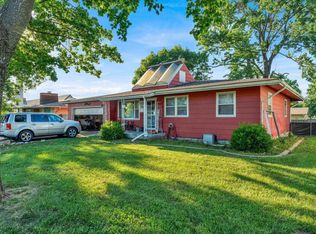Sold on 06/03/24
Price Unknown
3600 SW Jewell Ave, Topeka, KS 66611
4beds
2,444sqft
Single Family Residence, Residential
Built in 1969
7,840.8 Square Feet Lot
$202,000 Zestimate®
$--/sqft
$1,995 Estimated rent
Home value
$202,000
$182,000 - $220,000
$1,995/mo
Zestimate® history
Loading...
Owner options
Explore your selling options
What's special
Currently a well cared for rental with a great layout on a corner lot in a great neighborhood that would make a great home for you or a continued investment property. Enter to a nice large living room which flows back to eat in kitchen, with large dining space and access to the main floor laundry and garage access. Upstairs you will find three good sized bedrooms and a full bath with a nice storage space in the hallway. The primary is ensuite with a full bath. Downstairs is a large family room or entertainment space, and another possible non conforming bedroom with additional storage space. Two car garage and situated on a great corner lot, you need to see this today!
Zillow last checked: 8 hours ago
Listing updated: June 04, 2024 at 06:24am
Listed by:
Darin Stephens 785-250-7278,
Stone & Story RE Group, LLC
Bought with:
Annette Harper, 00223068
Coldwell Banker American Home
Source: Sunflower AOR,MLS#: 233200
Facts & features
Interior
Bedrooms & bathrooms
- Bedrooms: 4
- Bathrooms: 3
- Full bathrooms: 3
Primary bedroom
- Level: Upper
- Area: 161
- Dimensions: 14x11.5
Bedroom 2
- Level: Upper
- Area: 121
- Dimensions: 11x11
Bedroom 3
- Level: Upper
- Area: 110
- Dimensions: 11x10
Bedroom 4
- Level: Lower
- Area: 144.43
- Dimensions: 11.11x13
Family room
- Level: Lower
Kitchen
- Level: Main
- Area: 188.32
- Dimensions: 17.6x10.7
Laundry
- Level: Main
Living room
- Level: Main
- Area: 192.4
- Dimensions: 14.8x13
Heating
- Natural Gas
Cooling
- Central Air
Appliances
- Included: Electric Range, Dishwasher, Refrigerator
- Laundry: Main Level, Separate Room
Features
- Flooring: Ceramic Tile, Laminate, Carpet
- Doors: Storm Door(s)
- Windows: Storm Window(s)
- Basement: Concrete,Partially Finished
- Has fireplace: No
Interior area
- Total structure area: 2,444
- Total interior livable area: 2,444 sqft
- Finished area above ground: 1,804
- Finished area below ground: 640
Property
Parking
- Parking features: Attached
- Has attached garage: Yes
Features
- Levels: Multi/Split
- Patio & porch: Patio
Lot
- Size: 7,840 sqft
- Dimensions: 0.18 Acres
Details
- Parcel number: R63156
- Special conditions: Standard,Arm's Length
Construction
Type & style
- Home type: SingleFamily
- Property subtype: Single Family Residence, Residential
Materials
- Roof: Composition
Condition
- Year built: 1969
Utilities & green energy
- Water: Public
Community & neighborhood
Location
- Region: Topeka
- Subdivision: Devore
Price history
| Date | Event | Price |
|---|---|---|
| 6/3/2024 | Sold | -- |
Source: | ||
| 3/30/2024 | Pending sale | $179,000$73/sqft |
Source: | ||
| 3/22/2024 | Listed for sale | $179,000+70.5%$73/sqft |
Source: | ||
| 9/19/2019 | Listing removed | $895 |
Source: Rental Management Solutions | ||
| 9/10/2019 | Listed for rent | $895 |
Source: Zillow Rental Network | ||
Public tax history
| Year | Property taxes | Tax assessment |
|---|---|---|
| 2025 | -- | $20,562 +17.3% |
| 2024 | $2,438 +2.5% | $17,532 +6% |
| 2023 | $2,378 +11.6% | $16,539 +15% |
Find assessor info on the county website
Neighborhood: Burlingame Acres
Nearby schools
GreatSchools rating
- 5/10Jardine ElementaryGrades: PK-5Distance: 0.7 mi
- 6/10Jardine Middle SchoolGrades: 6-8Distance: 0.7 mi
- 5/10Topeka High SchoolGrades: 9-12Distance: 3.4 mi
Schools provided by the listing agent
- Elementary: Jardine Elementary School/USD 501
- Middle: Jardine Middle School/USD 501
- High: Topeka High School/USD 501
Source: Sunflower AOR. This data may not be complete. We recommend contacting the local school district to confirm school assignments for this home.
