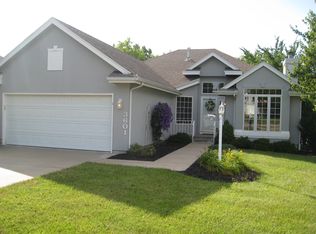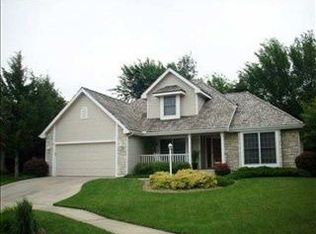Sold on 02/07/25
Price Unknown
3600 SW Ashworth Ct, Topeka, KS 66614
4beds
2,857sqft
Single Family Residence, Residential
Built in 1996
0.31 Acres Lot
$389,200 Zestimate®
$--/sqft
$2,507 Estimated rent
Home value
$389,200
$362,000 - $416,000
$2,507/mo
Zestimate® history
Loading...
Owner options
Explore your selling options
What's special
Here it is!!! Maintenance provided cluster home with 3 car garage. 4 bedrooms, 2 full baths, 1 half bath. Small HOA on a cul-de-sac. One owner ranch with second full kitchen in walkout basement. Washburn Rural schools; spacious living room with fireplace. Formal dining room opens to screened deck; large eat in kitchen, island, work desk, cabinets & counterspace galore, huge pantry, relaxing view of treed backyard, new garbage disposal. Spacious primary bedroom suite, big walk-in closet & bathroom with tub & walk in shower. Second bedroom used as office, lots of storage. Now for the walk out basement: there is complete living quarters, nice family room opens to covered patio, complete Custom Woods kitchen with breakfast bar, 2 large bedrooms, both with walk in closets, full bath & hook up for another washer/dryer, abundant storage & shelving, all stays. HOA painted front of home 2021. Other 3 sides scheduled for 2026. New roof 2018. Fireplace exterior (Chimney) rebuilt by Martinek & Flynn a couple years ago. High ceilings/crown moldings;10x10 screened deck. Do not use deck steps/ needs repair. Work bench in 3 car garage plus more storage. Large lot, rear line surveyed. This home has enjoyed excellent maintenance, cable is available but has fiber available currently; many, many extras; Beautiful home!!! Great location!!!
Zillow last checked: 8 hours ago
Listing updated: February 07, 2025 at 04:20pm
Listed by:
William Haag 785-608-6966,
Better Homes and Gardens Real
Bought with:
Justin Armbruster, SP00244128
Genesis, LLC, Realtors
Source: Sunflower AOR,MLS#: 237383
Facts & features
Interior
Bedrooms & bathrooms
- Bedrooms: 4
- Bathrooms: 3
- Full bathrooms: 2
- 1/2 bathrooms: 1
Primary bedroom
- Level: Main
- Area: 208
- Dimensions: 16x13
Bedroom 2
- Level: Main
- Area: 143
- Dimensions: 13x11
Bedroom 3
- Level: Basement
- Area: 186
- Dimensions: 15.5x12
Bedroom 4
- Level: Basement
- Area: 186
- Dimensions: 15.5x12
Dining room
- Level: Main
- Area: 137.5
- Dimensions: 12.5x11
Family room
- Level: Basement
- Area: 272
- Dimensions: 17x16
Kitchen
- Level: Main
- Area: 243
- Dimensions: 18x13.5
Laundry
- Level: Main
- Area: 90
- Dimensions: 9x10
Living room
- Level: Main
- Area: 360
- Dimensions: 18x20
Recreation room
- Level: Basement
- Dimensions: 11x7.5-Kitchen
Heating
- Natural Gas
Cooling
- Central Air
Appliances
- Included: Electric Cooktop, Wall Oven, Microwave, Dishwasher, Refrigerator, Disposal, Bar Fridge, Cable TV Available
- Laundry: Main Level, In Basement, Separate Room
Features
- 8' Ceiling, High Ceilings
- Flooring: Ceramic Tile, Carpet
- Windows: Insulated Windows
- Basement: Concrete,Walk-Out Access
- Number of fireplaces: 1
- Fireplace features: One, Gas, Living Room
Interior area
- Total structure area: 2,857
- Total interior livable area: 2,857 sqft
- Finished area above ground: 1,707
- Finished area below ground: 1,150
Property
Parking
- Total spaces: 3
- Parking features: Attached, Auto Garage Opener(s), Garage Door Opener
- Attached garage spaces: 3
Features
- Patio & porch: Covered, Screened
Lot
- Size: 0.31 Acres
- Features: Sprinklers In Front, Cul-De-Sac, Sidewalk
Details
- Parcel number: R60868
- Special conditions: Standard,Arm's Length
Construction
Type & style
- Home type: SingleFamily
- Architectural style: Ranch
- Property subtype: Single Family Residence, Residential
Materials
- Frame, EIFS
- Roof: Architectural Style
Condition
- Year built: 1996
Utilities & green energy
- Water: Public
- Utilities for property: Cable Available
Community & neighborhood
Location
- Region: Topeka
- Subdivision: Spyglass Summit
HOA & financial
HOA
- Has HOA: Yes
- HOA fee: $300 quarterly
- Services included: Maintenance Grounds, Snow Removal, Exterior Paint
- Association name: 7853830962
Price history
| Date | Event | Price |
|---|---|---|
| 2/7/2025 | Sold | -- |
Source: | ||
| 1/24/2025 | Pending sale | $355,000$124/sqft |
Source: | ||
| 12/19/2024 | Listed for sale | $355,000$124/sqft |
Source: | ||
Public tax history
| Year | Property taxes | Tax assessment |
|---|---|---|
| 2025 | -- | $38,070 +3% |
| 2024 | $5,812 +1.8% | $36,962 +2% |
| 2023 | $5,708 +7.2% | $36,237 +9.5% |
Find assessor info on the county website
Neighborhood: Foxcroft
Nearby schools
GreatSchools rating
- 6/10Farley Elementary SchoolGrades: PK-6Distance: 1.1 mi
- 6/10Washburn Rural Middle SchoolGrades: 7-8Distance: 3 mi
- 8/10Washburn Rural High SchoolGrades: 9-12Distance: 3.1 mi
Schools provided by the listing agent
- Elementary: Farley Elementary School/USD 437
- Middle: Washburn Rural Middle School/USD 437
- High: Washburn Rural High School/USD 437
Source: Sunflower AOR. This data may not be complete. We recommend contacting the local school district to confirm school assignments for this home.

