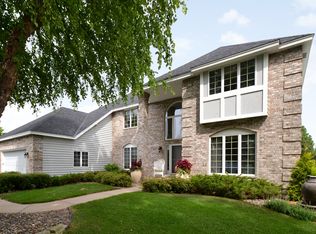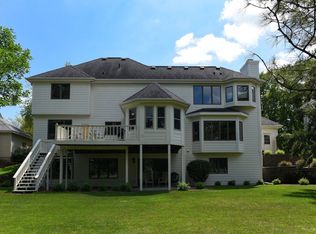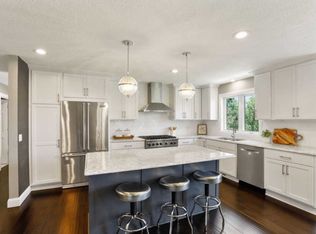Closed
$635,000
3600 Rae Ln, Woodbury, MN 55125
5beds
4,254sqft
Single Family Residence
Built in 1989
0.33 Acres Lot
$637,200 Zestimate®
$149/sqft
$3,751 Estimated rent
Home value
$637,200
$605,000 - $669,000
$3,751/mo
Zestimate® history
Loading...
Owner options
Explore your selling options
What's special
Welcome to your dream home nestled on the prestigious Prestwick Golf Course in the heart of Woodbury! Located at the end of a quiet cul-de-sac, this spacious and beautifully maintained 5 bedroom, 4 bathroom residence offers the perfect blend of luxury, comfort, and functionality.
Step into timeless elegance, where a striking floor-to-ceiling brick fireplace anchors the great room beneath vaulted ceilings and sunlit Andersen windows. A grand two-story foyer sets the tone for the home’s spacious and airy feel. The main floor primary suite is a true retreat, featuring His & Her’s closets, a double vanity, soaking tub, separate shower, and offers private access to the deck, where you can enjoy peaceful mornings overlooking the golf course. Thoughtfully designed for both comfort and functionality, the main level also includes an additional bedroom/office, a large eat-in kitchen with cherry cabinets, hard surface countertops, stainless appliances, a formal dining room, convenient laundry, and a large mudroom.
Upstairs, a catwalk connects two well-sized bedrooms and a full bath, offering privacy and charm. Downstairs, the partially finished basement includes a large bedroom, an updated 3/4 bath, large flex room, fireplace and a walkout to the beautifully landscaped yard. There’s also over 1,100 sq.ft. unfinished, ready to be transformed to suit your lifestyle needs.
Enjoy Minnesota summers on either the front patio, the large deck overlooking 11th fairway or the walkout lower level patio, all surrounded by mature trees. The three-car insulated garage comes with epoxy floors, adding durability and style.
This is more than a home—it's a lifestyle. With direct access to the 11th fairway and a short walk to the clubhouse and restaurant. Minutes from parks, trails, shopping, and top-rated East Ridge High School, this one won’t last long.
Schedule your private showing today and experience golf course living at its finest!
Zillow last checked: 8 hours ago
Listing updated: November 21, 2025 at 09:25am
Listed by:
Dustin Krueger 651-894-3906,
Keller Williams Premier Realty,
Duff O. Krueger 651-231-7653
Bought with:
James Raymond Meerschaert
Edina Realty, Inc.
Source: NorthstarMLS as distributed by MLS GRID,MLS#: 6741980
Facts & features
Interior
Bedrooms & bathrooms
- Bedrooms: 5
- Bathrooms: 4
- Full bathrooms: 2
- 3/4 bathrooms: 1
- 1/2 bathrooms: 1
Bedroom 1
- Level: Main
- Area: 195 Square Feet
- Dimensions: 15x13
Bedroom 2
- Level: Main
- Area: 165 Square Feet
- Dimensions: 15x11
Bedroom 3
- Level: Upper
- Area: 130 Square Feet
- Dimensions: 13x10
Bedroom 4
- Level: Upper
- Area: 130 Square Feet
- Dimensions: 13x10
Bedroom 5
- Level: Lower
- Area: 121 Square Feet
- Dimensions: 11x11
Other
- Level: Lower
- Area: 240 Square Feet
- Dimensions: 24x10
Dining room
- Level: Main
- Area: 140 Square Feet
- Dimensions: 14x10
Great room
- Level: Main
- Area: 270 Square Feet
- Dimensions: 18x15
Kitchen
- Level: Main
- Area: 240 Square Feet
- Dimensions: 24x10
Heating
- Forced Air
Cooling
- Central Air
Features
- Basement: Block
- Number of fireplaces: 2
- Fireplace features: Brick, Wood Burning
Interior area
- Total structure area: 4,254
- Total interior livable area: 4,254 sqft
- Finished area above ground: 2,431
- Finished area below ground: 650
Property
Parking
- Total spaces: 3
- Parking features: Attached, Concrete, Garage, Garage Door Opener
- Attached garage spaces: 3
- Has uncovered spaces: Yes
- Details: Garage Door Height (7), Garage Door Width (16)
Accessibility
- Accessibility features: None
Features
- Levels: Two
- Stories: 2
- Patio & porch: Deck, Patio
- Pool features: None
- Fencing: None
Lot
- Size: 0.33 Acres
- Features: On Golf Course
Details
- Foundation area: 1823
- Parcel number: 2202821420003
- Zoning description: Residential-Single Family
Construction
Type & style
- Home type: SingleFamily
- Property subtype: Single Family Residence
Materials
- Brick/Stone, Wood Siding
- Roof: Age Over 8 Years
Condition
- Age of Property: 36
- New construction: No
- Year built: 1989
Utilities & green energy
- Electric: Circuit Breakers
- Gas: Natural Gas
- Sewer: City Sewer/Connected
- Water: City Water/Connected
Community & neighborhood
Location
- Region: Woodbury
- Subdivision: Wedgewood Estates 4th Add
HOA & financial
HOA
- Has HOA: Yes
- HOA fee: $500 annually
- Services included: Other, Professional Mgmt
- Association name: First Service Residential
- Association phone: 952-277-2700
Price history
| Date | Event | Price |
|---|---|---|
| 11/20/2025 | Sold | $635,000-2.3%$149/sqft |
Source: | ||
| 11/3/2025 | Pending sale | $649,900$153/sqft |
Source: | ||
| 10/23/2025 | Listing removed | $649,900$153/sqft |
Source: | ||
| 9/17/2025 | Price change | $649,900-7.1%$153/sqft |
Source: | ||
| 6/19/2025 | Listed for sale | $699,900$165/sqft |
Source: | ||
Public tax history
| Year | Property taxes | Tax assessment |
|---|---|---|
| 2024 | $7,204 +0.1% | $604,400 +2% |
| 2023 | $7,194 +15% | $592,600 +26.5% |
| 2022 | $6,256 +4.2% | $468,300 |
Find assessor info on the county website
Neighborhood: 55125
Nearby schools
GreatSchools rating
- 7/10Middleton Elementary SchoolGrades: K-5Distance: 0.8 mi
- 8/10Lake Middle SchoolGrades: 6-8Distance: 1 mi
- 10/10East Ridge High SchoolGrades: 9-12Distance: 1.4 mi
Get a cash offer in 3 minutes
Find out how much your home could sell for in as little as 3 minutes with a no-obligation cash offer.
Estimated market value
$637,200


