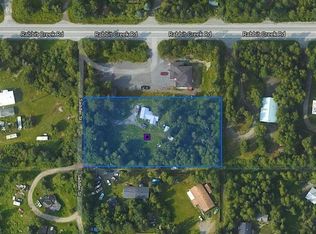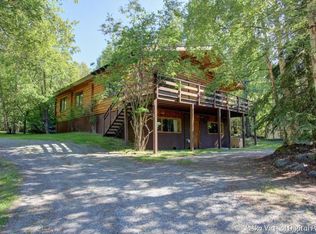Sold
Price Unknown
3600 Rabbit Creek Rd, Anchorage, AK 99516
4beds
3,060sqft
Single Family Residence
Built in 2005
0.79 Acres Lot
$796,600 Zestimate®
$--/sqft
$4,259 Estimated rent
Home value
$796,600
$757,000 - $836,000
$4,259/mo
Zestimate® history
Loading...
Owner options
Explore your selling options
What's special
Looking for a huge garage, tons of parking and no HOA?? This beautiful home checks all the boxes. Just over 3000 sqft of living space, almost 1100 sqft of garage space, almost 3/4 of an acre, lower hillside location with views of mountains and the inlet. Handicap accessible with a bedroom and full bath on the main level. Main level is very open, with a huge kitchen and living room.Huge covered deck off the dining area and another one off the living room. Perfect for those that entertain.The upper level of the home has a large family room, two additional bedrooms, full bath and the primary bedroom that features a 5 pc bath, WIC and another deck, perfect to sit and watch the sunset. New 8 ft cedar fence, has a 10' gate to access backyard. Freshly landscaped last summer. Generator is hardwired, automatic turn on and programmed for weekly test. Additional features: ~In floor radiant heat ~Beautiful marble tile entrance W/ cathedral ceilings ~Garage is massive and has a ton of storage ~LED lighting throughout the entire home ~Large island in kitchen w/ tons of counter space and storage ~Handicap ramp to front of home ~GREAT schools and shopping ~Prime Southside location, just a minute to the highway ~Newer septic system ~Two entrances into the property This home really does have it all. Easy to show and ready to go.
Zillow last checked: 8 hours ago
Listing updated: January 07, 2025 at 03:03pm
Listed by:
Heather Decker,
RE/MAX Dynamic Properties
Bought with:
C Gamez Homes Corp
Keller Williams Realty Alaska Group
Source: AKMLS,MLS#: 23-5008
Facts & features
Interior
Bedrooms & bathrooms
- Bedrooms: 4
- Bathrooms: 3
- Full bathrooms: 3
Heating
- Forced Air
Appliances
- Included: Dishwasher, Range/Oven, Refrigerator, Washer &/Or Dryer
- Laundry: Washer &/Or Dryer Hookup
Features
- BR/BA on Main Level, Family Room, Pantry, Vaulted Ceiling(s)
- Flooring: Laminate, Marble
- Windows: Window Coverings
- Has basement: No
- Has fireplace: Yes
- Fireplace features: Gas
- Common walls with other units/homes: No Common Walls
Interior area
- Total structure area: 3,060
- Total interior livable area: 3,060 sqft
Property
Parking
- Total spaces: 3
- Parking features: Garage Door Opener, Paved, RV Access/Parking, Attached, Heated Garage, No Carport
- Attached garage spaces: 3
- Has uncovered spaces: Yes
Accessibility
- Accessibility features: Handicap Accessible
Features
- Levels: Two
- Stories: 2
- Patio & porch: Deck/Patio
- Has spa: Yes
- Spa features: Bath
- Fencing: Fenced
- Has view: Yes
- View description: Inlet, Mountain(s), Partial
- Has water view: Yes
- Water view: Inlet
- Waterfront features: None, No Access
Lot
- Size: 0.79 Acres
- Features: Fire Service Area, City Lot, Landscaped, Views
- Topography: Level
Details
- Parcel number: 0183312300001
- Zoning: R6
- Zoning description: Suburban Residential
Construction
Type & style
- Home type: SingleFamily
- Property subtype: Single Family Residence
Materials
- Frame, Wood Siding
- Foundation: Block
- Roof: Shingle
Condition
- New construction: No
- Year built: 2005
Utilities & green energy
- Sewer: Septic Tank
- Water: Private
Community & neighborhood
Location
- Region: Anchorage
Other
Other facts
- Road surface type: Paved
Price history
| Date | Event | Price |
|---|---|---|
| 10/6/2023 | Sold | -- |
Source: | ||
| 8/18/2023 | Pending sale | $699,000$228/sqft |
Source: | ||
| 8/6/2023 | Price change | $699,000-2.9%$228/sqft |
Source: | ||
| 7/8/2023 | Price change | $719,900-0.7%$235/sqft |
Source: | ||
| 6/7/2023 | Price change | $724,900-3.3%$237/sqft |
Source: | ||
Public tax history
| Year | Property taxes | Tax assessment |
|---|---|---|
| 2025 | $9,126 -3.2% | $691,900 -0.3% |
| 2024 | $9,432 +6.7% | $694,300 +11.1% |
| 2023 | $8,844 +2.3% | $625,000 +3.4% |
Find assessor info on the county website
Neighborhood: Rabbit Creek
Nearby schools
GreatSchools rating
- 10/10Rabbit Creek Elementary SchoolGrades: PK-6Distance: 1.2 mi
- 9/10Goldenview Middle SchoolGrades: 7-8Distance: 1.3 mi
- 10/10South Anchorage High SchoolGrades: 9-12Distance: 1.2 mi
Schools provided by the listing agent
- Elementary: Rabbit Creek
- Middle: Goldenview
- High: South Anchorage
Source: AKMLS. This data may not be complete. We recommend contacting the local school district to confirm school assignments for this home.

