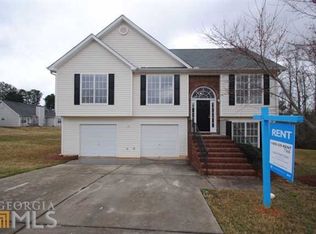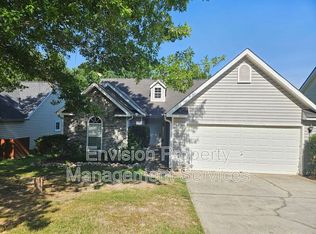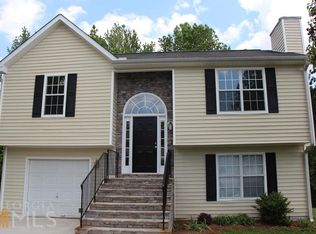NEW CARPET AND FRESH PAINT!! A SPACIOUS AND MOVE-IN READY TREASURE, JUST IN TIME FOR THE HOLIDAY! THIS 5 BEDROOM, 2.5 BATH HOME FEATURES A MAIN LEVEL WITH 3 BEDROOMS, 2 FULL BATHS, KITCHEN OPEN TO A VAULTED GREAT ROOM WITH FIREPLACE, AND VAULTED DINING ROOM. LOWER LEVEL FEATURES 2 ADDITIONAL BEDROOMS/BONUS ROOMS WITH BATH. ALL OF THIS, PLUS A TWO CAR GARAGE ON A CUL DE SAC LOT! LOTS OF VALUE!!
This property is off market, which means it's not currently listed for sale or rent on Zillow. This may be different from what's available on other websites or public sources.


