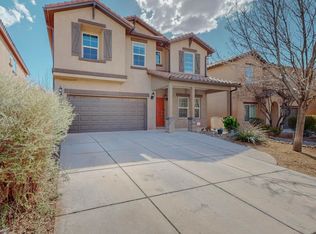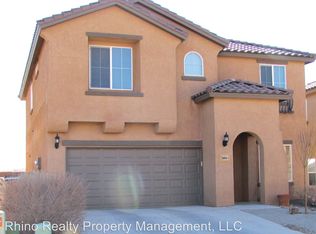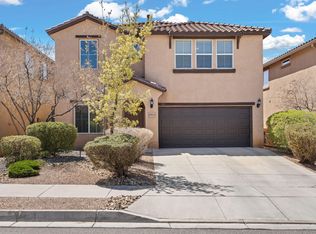Sold
Price Unknown
3600 Plano Vista Rd NE, Rio Rancho, NM 87124
4beds
2,411sqft
Single Family Residence
Built in 2009
5,227.2 Square Feet Lot
$439,000 Zestimate®
$--/sqft
$2,554 Estimated rent
Home value
$439,000
$399,000 - $483,000
$2,554/mo
Zestimate® history
Loading...
Owner options
Explore your selling options
What's special
This gorgeous Pulte home in the sought-after Loma Colorado community offers 2,411 sq. ft. of stylish living space with 4 bedrooms, 2.5 bathrooms, two living areas, and a convenient office/bonus room on the main floor. The chef's kitchen features upgraded cabinetry, granite countertops, stainless steel appliances, and a large island with seating. The open living area is perfect for entertaining. Upstairs, the spacious master suite includes a spa-like bath with dual sinks, a walk-in shower, and custom his-and-her closets. The private backyard is fully landscaped and backs to open space, with walking trails nearby. Also conveniently located close distance to schools, parks, the Mac athletic center, library, swimming pool center, and shopping. So don't miss out!
Zillow last checked: 8 hours ago
Listing updated: November 03, 2025 at 02:54pm
Listed by:
Derick Romero 505-470-4347,
Coldwell Banker Legacy
Bought with:
Desiree Barton, 18202
Property Partners Inc.
Source: SWMLS,MLS#: 1080335
Facts & features
Interior
Bedrooms & bathrooms
- Bedrooms: 4
- Bathrooms: 3
- Full bathrooms: 2
- 1/2 bathrooms: 1
Primary bedroom
- Level: Upper
- Area: 263.84
- Dimensions: 19.4 x 13.6
Bedroom 2
- Level: Upper
- Area: 147.15
- Dimensions: 13.5 x 10.9
Bedroom 3
- Level: Upper
- Area: 134.07
- Dimensions: 12.3 x 10.9
Bedroom 4
- Level: Upper
- Area: 179.55
- Dimensions: 13.5 x 13.3
Dining room
- Level: Main
- Area: 94.77
- Dimensions: 11.7 x 8.1
Family room
- Level: Main
- Area: 114
- Dimensions: 11.4 x 10
Kitchen
- Level: Main
- Area: 194.54
- Dimensions: 14.2 x 13.7
Living room
- Level: Main
- Area: 249.81
- Dimensions: 17.11 x 14.6
Office
- Level: Main
- Area: 118.72
- Dimensions: 11.2 x 10.6
Heating
- Central, Forced Air, Natural Gas
Cooling
- Refrigerated
Appliances
- Included: Dishwasher, Free-Standing Gas Range, Refrigerator
- Laundry: Gas Dryer Hookup, Washer Hookup, Dryer Hookup, ElectricDryer Hookup
Features
- Ceiling Fan(s), Dual Sinks, Family/Dining Room, High Ceilings, Home Office, Kitchen Island, Living/Dining Room, Multiple Living Areas, Pantry, Separate Shower, Cable TV, Water Closet(s), Walk-In Closet(s)
- Flooring: Carpet, Tile
- Windows: Double Pane Windows, Insulated Windows, Sliding
- Has basement: No
- Has fireplace: No
Interior area
- Total structure area: 2,411
- Total interior livable area: 2,411 sqft
Property
Parking
- Total spaces: 2
- Parking features: Attached, Garage
- Attached garage spaces: 2
Accessibility
- Accessibility features: None
Features
- Levels: Two
- Stories: 2
- Patio & porch: Covered, Patio
- Exterior features: Private Yard
- Fencing: Wall
Lot
- Size: 5,227 sqft
Details
- Parcel number: R152234
- Zoning description: R-1
Construction
Type & style
- Home type: SingleFamily
- Property subtype: Single Family Residence
Materials
- Frame, Stucco
- Roof: Pitched,Tile
Condition
- Resale
- New construction: No
- Year built: 2009
Details
- Builder name: Pulte
Utilities & green energy
- Sewer: Public Sewer
- Water: Public
- Utilities for property: Electricity Connected, Natural Gas Connected, Sewer Connected, Water Connected
Green energy
- Energy generation: None
Community & neighborhood
Location
- Region: Rio Rancho
HOA & financial
HOA
- Has HOA: Yes
- HOA fee: $72 monthly
- Services included: Common Areas
Other
Other facts
- Listing terms: Cash,Conventional,FHA,VA Loan
Price history
| Date | Event | Price |
|---|---|---|
| 11/3/2025 | Sold | -- |
Source: | ||
| 9/24/2025 | Pending sale | $440,000$182/sqft |
Source: | ||
| 8/1/2025 | Price change | $440,000-2.2%$182/sqft |
Source: | ||
| 6/2/2025 | Price change | $450,000-2%$187/sqft |
Source: | ||
| 5/29/2025 | Price change | $459,000-0.2%$190/sqft |
Source: | ||
Public tax history
| Year | Property taxes | Tax assessment |
|---|---|---|
| 2025 | $3,893 -0.3% | $111,566 +3% |
| 2024 | $3,904 +2.6% | $108,316 +3% |
| 2023 | $3,803 +1.9% | $105,161 +3% |
Find assessor info on the county website
Neighborhood: 87124
Nearby schools
GreatSchools rating
- 7/10Ernest Stapleton Elementary SchoolGrades: K-5Distance: 1 mi
- 7/10Eagle Ridge Middle SchoolGrades: 6-8Distance: 1.2 mi
- 7/10Rio Rancho High SchoolGrades: 9-12Distance: 0.2 mi
Get a cash offer in 3 minutes
Find out how much your home could sell for in as little as 3 minutes with a no-obligation cash offer.
Estimated market value$439,000
Get a cash offer in 3 minutes
Find out how much your home could sell for in as little as 3 minutes with a no-obligation cash offer.
Estimated market value
$439,000


