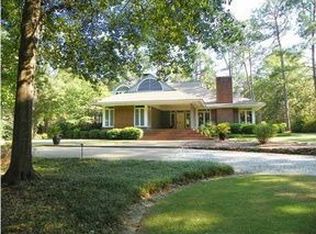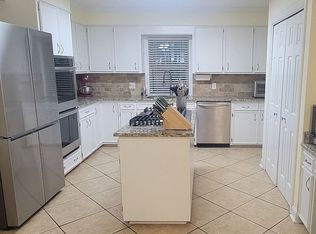Sold for $655,000
$655,000
3600 Old Dawson Rd, Albany, GA 31721
3beds
3,632sqft
Detached Single Family
Built in 1840
2.22 Acres Lot
$684,000 Zestimate®
$180/sqft
$3,214 Estimated rent
Home value
$684,000
$554,000 - $848,000
$3,214/mo
Zestimate® history
Loading...
Owner options
Explore your selling options
What's special
This is your opportunity to own one of the most sought-after homes in Albany, Georgia. This one-of-a-kind home is spectacular in all sense of the word! The main Greek Revival style home was built in 1840 and relocated and restored in 1983 by the masters of restoration. This home is privately tucked away on Old Dawson Road and situated on 2.2 acres and surrounded by beautiful, well-maintained grounds. This house was featured in Southern Living magazine because of its special features and style. The home has 12.5ft. ceilings, five fireplaces, wide plank heart pine flooring, top of the line lighting and fixtures and so much more. Walk into this home via the wide rocking chair front porch and enter the wide main hall where you will immediately be in awe. To the left is the gentleman's private room with built-in pine cabinetry, fireplace, bar, and bath. To the right is the 1st spacious bedroom with floor to ceiling windows, fireplace, wood plank walls, and bath. Off the main hall to the right is the spacious Primary bedroom. Once again featuring a fireplace, beautiful windows, and built-in pine corner cabinet. The primary bathroom is a real showstopper! Beautifully done with double vanity, huge shower, water closet, his and her closets with built-ins, laundry room, sink, cabinetry, and OUTDOOR SHOWER. Next is the lovely Dining Room. This room can accommodate the largest of tables and additional serving pieces. Complete the ambiance of any dinner party with the 4th fireplace. The Kitchen has been updated with features such as new counter tops, center island, gas cook top, double wall ovens, beverage cooler, microwave, ice machine, farm sink, and beautiful pine cabinetry. Brick paver accents in flooring and surround of cook top adding warmth and charm. The family/keeping room is the perfect setting for friends and family and around the 5th fireplace. Close by is the large Mud Room. The perfect “drop zone” for the family. This room has a sink, toilet and large bank of new cabinetry. Also has room for that extra refrigerator. Next is the Sun room with access to the patio and garden area. The natural light coming into this room would make anyone's day. The 3rd Bedroom is located privately from the others and includes a full updated bathroom. This bedroom would make a perfect nursery/guest room! Outside you will plenty of storage options with a storage building and underneath house workshop. Make this home part of your family's history!
Zillow last checked: 8 hours ago
Listing updated: March 20, 2025 at 08:23pm
Listed by:
Callie Hughey Walker 229-344-5261,
HUGHEY & NEUMAN, INC.
Bought with:
Katie Hughey Gatewood, 278387
HUGHEY & NEUMAN, INC.
Source: SWGMLS,MLS#: 163419
Facts & features
Interior
Bedrooms & bathrooms
- Bedrooms: 3
- Bathrooms: 5
- Full bathrooms: 3
- 1/2 bathrooms: 2
Heating
- Heat: Central Electric
Cooling
- A/C: Central Electric, Ceiling Fan(s)
Appliances
- Included: Gas Cooktop, Dishwasher, Disposal, Double Oven, Refrigerator Icemaker, Stainless Steel Appliance(s), Ice Maker-Free Standing, Other-See Remarks
- Laundry: Laundry Room, Sink
Features
- Chair Rail, Crown Molding, Wide Baseboard, Kitchen Island, Wet Bar, Built-in Bookcases, Newly Painted, Recessed Lighting, Pantry, Separate Shower Primary, Sitting Area Primary, Specialty Ceilings, Walk-In Closet(s), Granite Counters, Other-See Remarks, Paneled Pine Walls, Walls (Sheet Rock), Entrance Foyer, Utility Room, Office
- Flooring: Ceramic Tile, Hardwood, Other-See Remarks
- Windows: Plantation Shutters, Other-See Remarks
- Has fireplace: Yes
- Fireplace features: 2+ Fireplaces, Gas Log, Masonry, Other-See Remarks
Interior area
- Total structure area: 3,632
- Total interior livable area: 3,632 sqft
Property
Parking
- Parking features: Other-See Remarks, Spaces
Features
- Levels: Multi/Split
- Stories: 1
- Patio & porch: Patio Open, Porch Covered
- Exterior features: Sprinkler System, Sprinkler System Beds, Other-See Remarks
- Waterfront features: None
Lot
- Size: 2.22 Acres
- Dimensions: 131.85 x 669.38
- Features: Wooded, Other-See Remarks
Details
- Additional structures: Storage, Workshop Wired
- Parcel number: 003372/00019/004
Construction
Type & style
- Home type: SingleFamily
- Architectural style: Plantation
- Property subtype: Detached Single Family
Materials
- Frame, Wood Siding, Wood Trim
- Foundation: Crawl Space
- Roof: Shingle,Architectural
Condition
- Year built: 1840
Utilities & green energy
- Electric: Albany Utilities
- Sewer: Septic Tank, Septic System On Site
- Water: Well, Private Well On Site
- Utilities for property: Electricity Connected, Propane
Community & neighborhood
Security
- Security features: Alarm Security System
Location
- Region: Albany
- Subdivision: St Andrews
Other
Other facts
- Listing terms: Cash,VA Loan,Conventional
- Ownership: Other
- Road surface type: Paved
Price history
| Date | Event | Price |
|---|---|---|
| 12/4/2024 | Sold | $655,000-5.8%$180/sqft |
Source: SWGMLS #163419 Report a problem | ||
| 11/19/2024 | Pending sale | $695,000$191/sqft |
Source: SWGMLS #163419 Report a problem | ||
| 10/10/2024 | Price change | $695,000-5.4%$191/sqft |
Source: SWGMLS #163419 Report a problem | ||
| 8/19/2024 | Listed for sale | $735,000+75.8%$202/sqft |
Source: SWGMLS #163419 Report a problem | ||
| 6/15/2018 | Sold | $418,000-7.1%$115/sqft |
Source: SWGMLS #140882 Report a problem | ||
Public tax history
| Year | Property taxes | Tax assessment |
|---|---|---|
| 2024 | $4,359 +27.5% | $93,360 |
| 2023 | $3,418 -13.7% | $93,360 |
| 2022 | $3,961 -0.2% | $93,360 |
Find assessor info on the county website
Neighborhood: 31721
Nearby schools
GreatSchools rating
- 5/10Live Oak Elementary SchoolGrades: PK-5Distance: 2.3 mi
- 5/10Merry Acres Middle SchoolGrades: 6-8Distance: 3.9 mi
- 5/10Westover High SchoolGrades: 9-12Distance: 2.3 mi
Get pre-qualified for a loan
At Zillow Home Loans, we can pre-qualify you in as little as 5 minutes with no impact to your credit score.An equal housing lender. NMLS #10287.
Sell with ease on Zillow
Get a Zillow Showcase℠ listing at no additional cost and you could sell for —faster.
$684,000
2% more+$13,680
With Zillow Showcase(estimated)$697,680

