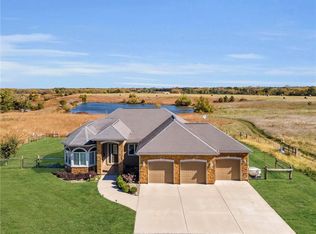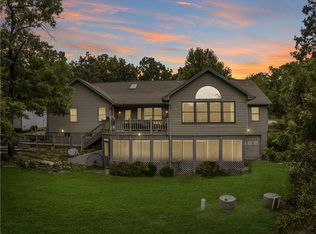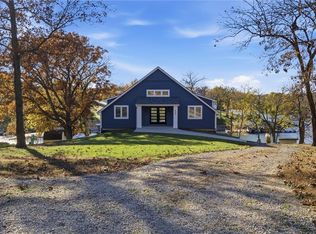This home was so meticulously built nothing left out, discover the epitome of rural luxury with this exceptional country home, gracefully situated on 77.9 acres of picturesque land. Designed for those who cherish tranquility and the charm of countryside living, this property seamlessly blends spacious interiors with unparalleled outdoor amenities. 7 generously sized bedrooms provide ample space for family and guests, complemented by 5 well-appointed bathrooms featuring modern fixtures and finishes. Laundry shoot from upstairs bedrooms to laundry area below. An open-concept design connects the country kitchen, dining area, and living room, creating an inviting atmosphere for both relaxation and entertainment. Equipped with walk-in pantry, custom cabinetry, and a central island, the kitchen is a culinary enthusiast's dream. 2 car attached garage off front of home. Basement equipped with full kitchen, 2 bedrooms, 2 bathrooms and 1 car garage. A spacious outbuilding, 36'X72'with a 16' lean-to, provides secure storage for all your farming machinery and equipment, ensuring functionality and organization. A fully functional shop, heated and AC, 42'X96' with a 16'X96' lean-to, awaits craftsmen and hobbyists alike, offering a dedicated space for your creativity, projects and/or storage. Ample pastureland for grazing and haying, (12 acres with hay) a serene pond enhances the property's natural beauty, offering opportunities for fishing, wildlife observation, or simple relaxation by the water. Enjoy unobstructed 360-degree views of the rolling countryside, with breathtaking sunrises and sunsets that paint the sky in a myriad of colors.
Active
Price cut: $100K (10/28)
$1,450,000
3600 NE State Rte W, Weatherby, MO 64497
7beds
3,137sqft
Est.:
Single Family Residence
Built in 2005
77.9 Acres Lot
$-- Zestimate®
$462/sqft
$-- HOA
What's special
Serene pondAmple pasturelandFully functional shopBreathtaking sunrises and sunsetsOpen-concept designModern fixtures and finishesSpacious interiors
- 313 days |
- 368 |
- 5 |
Zillow last checked: 8 hours ago
Listing updated: December 30, 2025 at 11:22am
Listing Provided by:
Laura Smith-Defarkas 816-547-9780,
EXP Realty LLC
Source: Heartland MLS as distributed by MLS GRID,MLS#: 2525337
Tour with a local agent
Facts & features
Interior
Bedrooms & bathrooms
- Bedrooms: 7
- Bathrooms: 5
- Full bathrooms: 5
Primary bedroom
- Features: All Carpet
- Level: Main
- Dimensions: 12 x 14
Bedroom 2
- Level: Second
- Dimensions: 11 x 12
Bedroom 3
- Level: Second
- Dimensions: 11 x 15
Bedroom 4
- Level: Second
- Dimensions: 11 x 15
Bedroom 5
- Level: Second
- Dimensions: 11 x 15
Bedroom 6
- Level: Basement
- Dimensions: 12 x 16
Other
- Level: Basement
- Dimensions: 11 x 12
Dining room
- Level: Main
- Dimensions: 12 x 24
Other
- Level: Basement
- Dimensions: 14 x 19
Family room
- Features: All Carpet
- Level: Main
- Dimensions: 15 x 20
Kitchen
- Level: Main
- Dimensions: 17 x 23
Kitchen 2nd
- Level: Basement
- Dimensions: 13 x 19
Library
- Level: Main
- Dimensions: 11 x 15
Office
- Features: All Carpet
- Level: Main
- Dimensions: 11 x 12
Utility room
- Level: Lower
- Dimensions: 10 x 25
Heating
- Natural Gas
Cooling
- Has cooling: Yes
Appliances
- Included: Microwave, Refrigerator
- Laundry: Multiple Locations, Off The Kitchen
Features
- Ceiling Fan(s), Custom Cabinets
- Flooring: Carpet, Laminate, Luxury Vinyl, Vinyl
- Basement: Finished,Full,Walk-Out Access
- Number of fireplaces: 1
- Fireplace features: Basement, Wood Burning
Interior area
- Total structure area: 3,137
- Total interior livable area: 3,137 sqft
- Finished area above ground: 2,300
- Finished area below ground: 837
Property
Parking
- Total spaces: 7
- Parking features: Attached, Detached, Garage Faces Front, Garage Faces Rear, Direct Access
- Attached garage spaces: 7
Features
- Patio & porch: Deck, Porch
- Waterfront features: Pond
Lot
- Size: 77.9 Acres
- Features: Acreage
Details
- Additional structures: Other, Outbuilding
- Parcel number: 000008411700000000200
Construction
Type & style
- Home type: SingleFamily
- Architectural style: Traditional
- Property subtype: Single Family Residence
Materials
- Brick/Mortar
- Roof: Metal
Condition
- Year built: 2005
Utilities & green energy
- Sewer: Septic Tank
- Water: PWS Dist
Community & HOA
Community
- Subdivision: None
HOA
- Has HOA: No
Location
- Region: Weatherby
Financial & listing details
- Price per square foot: $462/sqft
- Tax assessed value: $409,730
- Annual tax amount: $5,113
- Date on market: 3/6/2025
- Listing terms: Cash,Conventional,FHA,VA Loan
- Ownership: Estate/Trust
- Road surface type: Paved
Estimated market value
Not available
Estimated sales range
Not available
Not available
Price history
Price history
| Date | Event | Price |
|---|---|---|
| 10/28/2025 | Price change | $1,450,000-6.5%$462/sqft |
Source: | ||
| 3/6/2025 | Listed for sale | $1,550,000$494/sqft |
Source: | ||
Public tax history
Public tax history
| Year | Property taxes | Tax assessment |
|---|---|---|
| 2024 | $5,113 +0% | $86,610 |
| 2023 | $5,113 +2.8% | $86,610 +3% |
| 2022 | $4,973 | $84,090 |
Find assessor info on the county website
BuyAbility℠ payment
Est. payment
$7,049/mo
Principal & interest
$5623
Property taxes
$918
Home insurance
$508
Climate risks
Neighborhood: 64497
Nearby schools
GreatSchools rating
- 5/10Maysville Elementary SchoolGrades: PK-6Distance: 4.9 mi
- 4/10Maysville Jr.-Sr. High SchoolGrades: 7-12Distance: 4.9 mi
- Loading
- Loading


