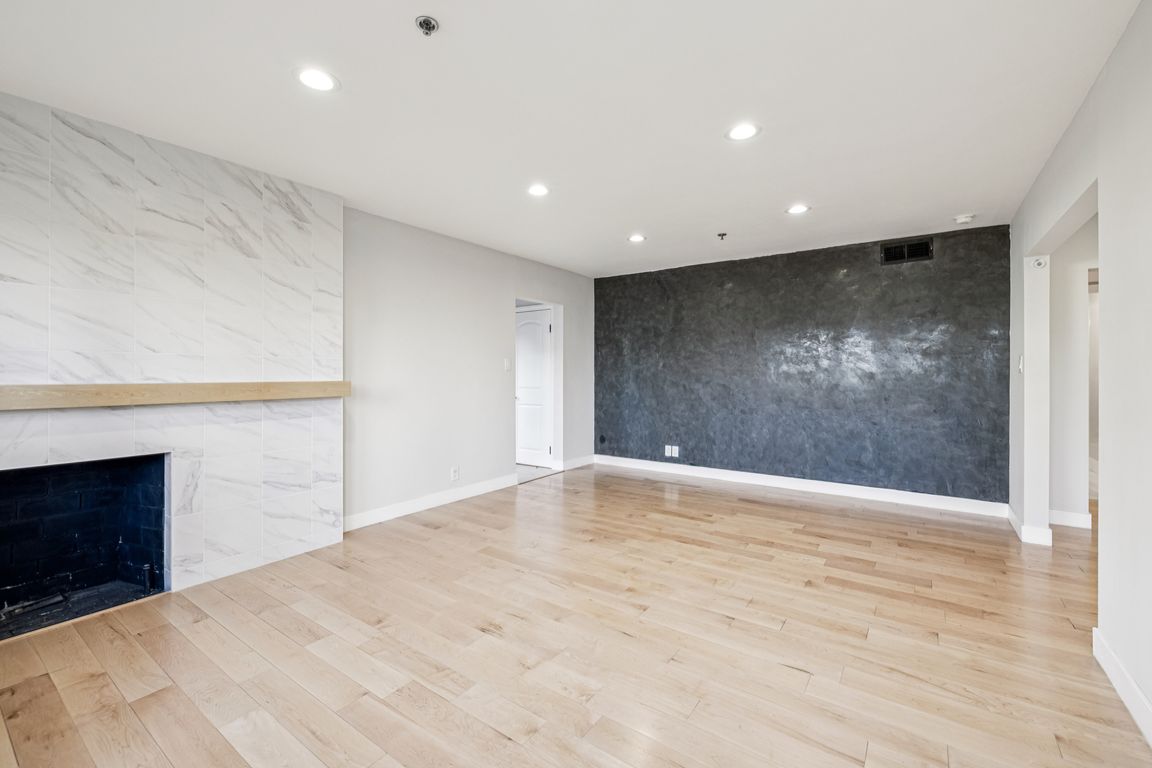
For salePrice cut: $25K (12/6)
$1,500,000
3beds
2,270sqft
3600 Multiview Dr, Los Angeles, CA 90068
3beds
2,270sqft
Single family residence
Built in 1947
8,790 sqft
1 Attached garage space
$661 price/sqft
What's special
Sleek fireplaceCenter islandQuiet hillside pocketExpansive windowsFlexibility for guest accommodationsMultiple decks and terracesLuxurious primary suite
Flooded with natural light and framed by expansive windows, this Hollywood Hills residence offers a rare combination of privacy, space, and city views. The main level features a bright open living area with a sleek fireplace, an updated kitchen with granite counters, stainless steel appliances, and a center island, plus two ...
- 88 days |
- 1,275 |
- 74 |
Source: CRMLS,MLS#: DW25197465 Originating MLS: California Regional MLS
Originating MLS: California Regional MLS
Travel times
Living Room
Kitchen
Dining Room
Zillow last checked: 8 hours ago
Listing updated: 22 hours ago
Listing Provided by:
Jacqueline Soto DRE #01854412 909-277-5833,
eHomes
Source: CRMLS,MLS#: DW25197465 Originating MLS: California Regional MLS
Originating MLS: California Regional MLS
Facts & features
Interior
Bedrooms & bathrooms
- Bedrooms: 3
- Bathrooms: 2
- Full bathrooms: 2
- Main level bathrooms: 1
- Main level bedrooms: 1
Rooms
- Room types: Kitchen, Laundry, Living Room
Cooling
- Central Air
Appliances
- Laundry: Laundry Room
Features
- Has fireplace: Yes
- Fireplace features: Living Room
- Common walls with other units/homes: No Common Walls
Interior area
- Total interior livable area: 2,270 sqft
Video & virtual tour
Property
Parking
- Total spaces: 1
- Parking features: Garage - Attached
- Attached garage spaces: 1
Features
- Levels: One
- Stories: 1
- Entry location: 1
- Pool features: None
- Has view: Yes
- View description: City Lights, Canyon, Hills, Neighborhood
Lot
- Size: 8,790 Square Feet
- Features: Back Yard, Irregular Lot, Secluded
Details
- Parcel number: 2425016006
- Zoning: LARE40
- Special conditions: Standard
Construction
Type & style
- Home type: SingleFamily
- Property subtype: Single Family Residence
Condition
- New construction: No
- Year built: 1947
Utilities & green energy
- Sewer: Public Sewer
- Water: Public
Community & HOA
Community
- Features: Curbs, Street Lights, Suburban, Sidewalks
Location
- Region: Los Angeles
Financial & listing details
- Price per square foot: $661/sqft
- Tax assessed value: $1,734,612
- Annual tax amount: $21,154
- Date on market: 9/2/2025
- Cumulative days on market: 88 days
- Listing terms: Cash to New Loan