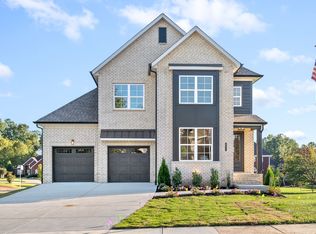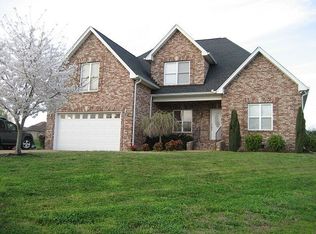Closed
$550,000
3600 Legacy Dr, Springfield, TN 37172
3beds
2,781sqft
Single Family Residence, Residential
Built in 2004
0.46 Acres Lot
$570,400 Zestimate®
$198/sqft
$2,472 Estimated rent
Home value
$570,400
$502,000 - $645,000
$2,472/mo
Zestimate® history
Loading...
Owner options
Explore your selling options
What's special
Welcome to your new all brick 3 bedroom 2 1/2 bath home located on the 8th green of Legacy Golf Course. This well maintained home features a beautiful two story entry foyer and wood-tread turned staircase, a new roof, tankless heater and primary bath shower. HVAC's are both are 2019. The flowing floor plan includes real hardwood flooring throughout main level. This corner lot home has all the privacy you could ask for and more with the tree lined yard. All bedrooms are on the second floor. Don't miss this one time opportunity to own a home like this only 30 mins from Nashville, yet at such an affordable price. The time is now.
Zillow last checked: 8 hours ago
Listing updated: September 20, 2024 at 12:59pm
Listing Provided by:
Chris Mannino 615-299-7995,
Luxury Homes of Tennessee Corporate
Bought with:
Chris Mannino, 298903
Luxury Homes of Tennessee Corporate
Source: RealTracs MLS as distributed by MLS GRID,MLS#: 2667942
Facts & features
Interior
Bedrooms & bathrooms
- Bedrooms: 3
- Bathrooms: 3
- Full bathrooms: 2
- 1/2 bathrooms: 1
Bedroom 1
- Features: Full Bath
- Level: Full Bath
- Area: 208 Square Feet
- Dimensions: 16x13
Bedroom 2
- Features: Bath
- Level: Bath
- Area: 168 Square Feet
- Dimensions: 14x12
Bedroom 3
- Area: 168 Square Feet
- Dimensions: 14x12
Bonus room
- Features: Second Floor
- Level: Second Floor
- Area: 273 Square Feet
- Dimensions: 21x13
Dining room
- Features: Formal
- Level: Formal
- Area: 195 Square Feet
- Dimensions: 15x13
Kitchen
- Features: Eat-in Kitchen
- Level: Eat-in Kitchen
- Area: 182 Square Feet
- Dimensions: 14x13
Living room
- Features: Formal
- Level: Formal
- Area: 156 Square Feet
- Dimensions: 13x12
Heating
- Central
Cooling
- Central Air
Appliances
- Included: Dishwasher, Microwave, Double Oven, Electric Oven, Built-In Gas Range
Features
- Flooring: Carpet, Wood, Tile
- Basement: Crawl Space
- Number of fireplaces: 1
- Fireplace features: Den
Interior area
- Total structure area: 2,781
- Total interior livable area: 2,781 sqft
- Finished area above ground: 2,781
Property
Parking
- Total spaces: 2
- Parking features: Garage Faces Side
- Garage spaces: 2
Features
- Levels: Two
- Stories: 2
- Patio & porch: Patio
Lot
- Size: 0.46 Acres
- Dimensions: 150M x 113M IRR
Details
- Parcel number: 092J A 00300 000
- Special conditions: Standard
Construction
Type & style
- Home type: SingleFamily
- Property subtype: Single Family Residence, Residential
Materials
- Brick
Condition
- New construction: No
- Year built: 2004
Utilities & green energy
- Sewer: Public Sewer
- Water: Public
- Utilities for property: Water Available
Community & neighborhood
Location
- Region: Springfield
- Subdivision: The Legacy Sec 2
Price history
| Date | Event | Price |
|---|---|---|
| 9/20/2024 | Sold | $550,000-3.5%$198/sqft |
Source: | ||
| 9/12/2024 | Pending sale | $570,000$205/sqft |
Source: | ||
| 8/6/2024 | Contingent | $570,000$205/sqft |
Source: | ||
| 7/21/2024 | Price change | $570,000-0.9%$205/sqft |
Source: | ||
| 6/28/2024 | Listed for sale | $574,900+15%$207/sqft |
Source: | ||
Public tax history
| Year | Property taxes | Tax assessment |
|---|---|---|
| 2025 | $3,216 +3.6% | $123,925 |
| 2024 | $3,105 | $123,925 |
| 2023 | $3,105 +18.9% | $123,925 +73.1% |
Find assessor info on the county website
Neighborhood: 37172
Nearby schools
GreatSchools rating
- 3/10Crestview Elementary SchoolGrades: K-5Distance: 2.7 mi
- 8/10Innovation Academy of Robertson CountyGrades: 6-10Distance: 3.6 mi
- 3/10Springfield High SchoolGrades: 9-12Distance: 2 mi
Schools provided by the listing agent
- Elementary: Crestview Elementary School
- Middle: Springfield Middle
- High: Springfield High School
Source: RealTracs MLS as distributed by MLS GRID. This data may not be complete. We recommend contacting the local school district to confirm school assignments for this home.
Get a cash offer in 3 minutes
Find out how much your home could sell for in as little as 3 minutes with a no-obligation cash offer.
Estimated market value$570,400
Get a cash offer in 3 minutes
Find out how much your home could sell for in as little as 3 minutes with a no-obligation cash offer.
Estimated market value
$570,400

