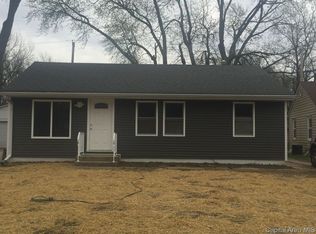Sold for $145,000
$145,000
3600 Lancaster Rd, Springfield, IL 62703
3beds
1,768sqft
Single Family Residence, Residential
Built in 1950
-- sqft lot
$155,300 Zestimate®
$82/sqft
$1,772 Estimated rent
Home value
$155,300
$140,000 - $171,000
$1,772/mo
Zestimate® history
Loading...
Owner options
Explore your selling options
What's special
This 3-bedroom, 2-bathroom ranch has been remodeled making it an ideal choice for those seeking a turnkey home with modern features. The stunning remodeled kitchen is the highlight of the home, featuring modern stainless-steel appliances. There is a brand new roof on the house and garage. The large 2-car detached garage offers plenty of storage space for cars and additional items. This ranch is conveniently located and offers easy access to nearby amenities, restaurants, shopping centers, and highways. Broker owned.
Zillow last checked: 8 hours ago
Listing updated: August 04, 2024 at 01:21pm
Listed by:
Dustin Walker 217-381-9659,
Heritage Real Estate Group
Bought with:
Tony Smarjesse, 475140159
RE/MAX Professionals
Source: RMLS Alliance,MLS#: CA1030004 Originating MLS: Capital Area Association of Realtors
Originating MLS: Capital Area Association of Realtors

Facts & features
Interior
Bedrooms & bathrooms
- Bedrooms: 3
- Bathrooms: 2
- Full bathrooms: 2
Bedroom 1
- Level: Main
- Dimensions: 12ft 1in x 11ft 11in
Bedroom 2
- Level: Main
- Dimensions: 8ft 8in x 11ft 11in
Bedroom 3
- Level: Main
- Dimensions: 8ft 11in x 11ft 11in
Other
- Area: 854
Additional room
- Description: Bonus Room
- Level: Basement
- Dimensions: 9ft 7in x 11ft 7in
Family room
- Level: Basement
- Dimensions: 20ft 11in x 11ft 7in
Kitchen
- Level: Main
- Dimensions: 13ft 7in x 11ft 11in
Laundry
- Level: Basement
- Dimensions: 9ft 6in x 11ft 7in
Living room
- Level: Main
- Dimensions: 19ft 0in x 11ft 11in
Main level
- Area: 914
Recreation room
- Level: Basement
- Dimensions: 24ft 0in x 11ft 11in
Heating
- Forced Air
Cooling
- Central Air
Appliances
- Included: Dishwasher, Range Hood, Range, Refrigerator, Gas Water Heater
Features
- Ceiling Fan(s)
- Basement: Finished,Full
Interior area
- Total structure area: 914
- Total interior livable area: 1,768 sqft
Property
Parking
- Total spaces: 2
- Parking features: Detached
- Garage spaces: 2
- Details: Number Of Garage Remotes: 2
Lot
- Dimensions: 50 x 110 x 50 x 115
- Features: Level
Details
- Parcel number: 2214.0257008
Construction
Type & style
- Home type: SingleFamily
- Architectural style: Ranch
- Property subtype: Single Family Residence, Residential
Materials
- Frame, Vinyl Siding
- Foundation: Block
- Roof: Shingle
Condition
- New construction: No
- Year built: 1950
Details
- Warranty included: Yes
Utilities & green energy
- Sewer: Public Sewer
- Water: Public
Community & neighborhood
Location
- Region: Springfield
- Subdivision: Lakelawn
Other
Other facts
- Road surface type: Paved
Price history
| Date | Event | Price |
|---|---|---|
| 7/31/2024 | Sold | $145,000-1.4%$82/sqft |
Source: | ||
| 6/30/2024 | Pending sale | $147,000$83/sqft |
Source: | ||
| 6/26/2024 | Listed for sale | $147,000+101.4%$83/sqft |
Source: | ||
| 1/26/2024 | Sold | $73,000-18.8%$41/sqft |
Source: | ||
| 1/13/2024 | Pending sale | $89,900$51/sqft |
Source: | ||
Public tax history
| Year | Property taxes | Tax assessment |
|---|---|---|
| 2024 | $2,978 +14.3% | $41,358 +29.3% |
| 2023 | $2,605 +4.2% | $31,977 +5.7% |
| 2022 | $2,501 +3.6% | $30,261 +4.1% |
Find assessor info on the county website
Neighborhood: 62703
Nearby schools
GreatSchools rating
- 6/10Hazel Dell Elementary SchoolGrades: K-5Distance: 0.6 mi
- 2/10Jefferson Middle SchoolGrades: 6-8Distance: 1.1 mi
- 2/10Springfield Southeast High SchoolGrades: 9-12Distance: 1.8 mi
Schools provided by the listing agent
- High: Springfield Southeast
Source: RMLS Alliance. This data may not be complete. We recommend contacting the local school district to confirm school assignments for this home.

Get pre-qualified for a loan
At Zillow Home Loans, we can pre-qualify you in as little as 5 minutes with no impact to your credit score.An equal housing lender. NMLS #10287.
