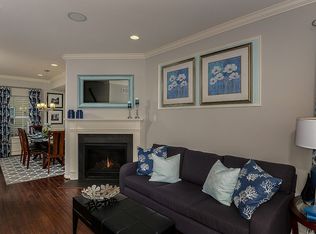LAST CHANCE for new construction. 98% Sold Out! Upgraded Quick Delivery Home. Cal Atlantic Homes, 2016 BUILDER OF THE YEAR, at The Overlook at Carriage Hill offers the most affordable new townhomes in Doylestown. FINAL PHASE, LAST CHANCE TO BUY! This end unit features hardwood entire first floor, with a slate surround gas fireplace, granite counter tops in kitchen, quartz in bathrooms, Finished Basement, and gas cooking! $5,000 towards closing cost with the use of the preferred lender and title! Our Courtyard townhomes features 9' ceilings, a spacious great room open to your well appointed Kitchen with 42" cabinets and kitchen island. A powder room, and closet complete the first floor. Step outside to your paver patio to relax outside! Just a few miles from all that Doylestown as to offer and close to Rt. 611 and 202, Carriage Hill is convenient to everything. The architecture is traditional with Brick and 6.5" beaded vinyl siding Front, dormers and bay windows. *Photographs shown are of Model home* Pricing and incentives are subject to change without notice. Please see Sales Counselor for details and conditions. Square footage includes finished basement.
This property is off market, which means it's not currently listed for sale or rent on Zillow. This may be different from what's available on other websites or public sources.
