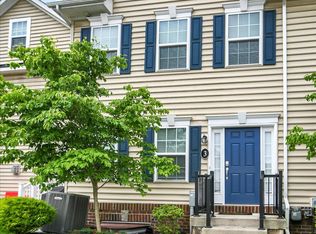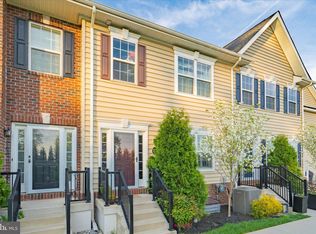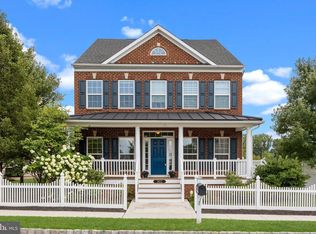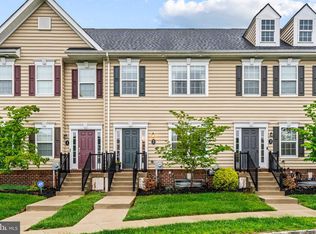Sold for $465,000
$465,000
3600 Jacob Stout Rd Unit 1, Doylestown, PA 18902
3beds
1,512sqft
Townhouse
Built in 2018
-- sqft lot
$491,600 Zestimate®
$308/sqft
$2,803 Estimated rent
Home value
$491,600
$467,000 - $516,000
$2,803/mo
Zestimate® history
Loading...
Owner options
Explore your selling options
What's special
Welcome to this 4-story end unit in Carriage Hill. Upon entering, you'll notice the open floor plan with hardwood floors, recessed lighting, and fresh paint throughout. The upgraded kitchen is stunning, featuring quartz counters, a large peninsula, gas cooking, a spacious pantry, tile backsplash, wood floors, and stainless steel appliances. A glass sliding door off the dining area leads to a nicely-sized paver patio. The board and batten powder room adds to the home's charm. As you ascend the oak stairs to the second floor, you'll appreciate the soft color palette, newer carpets, and updated hall bath. The generously sized primary bedroom boasts a private, updated bathroom, recessed lighting, a ceiling fan, and a walk-in closet with custom built shelving. The third level is a pleasant surprise with a bedroom featuring a walk-in closet, ceiling fan and new carpet. Need more space? The lower level has been finished with wood floors, recessed lighting, a half bath, and a utility room with custom shelving, providing ample room for all your needs. This community is conveniently located to shopping, dining and within walking distance to Hanusey Park with basketball courts, soccer fields, playground and walking trail.
Zillow last checked: 8 hours ago
Listing updated: June 28, 2024 at 05:06pm
Listed by:
Diane Redmond 215-822-8200,
RE/MAX Legacy
Bought with:
Carol Madden-Shugars, RS163356A
BHHS Fox & Roach-Doylestown
Source: Bright MLS,MLS#: PABU2071936
Facts & features
Interior
Bedrooms & bathrooms
- Bedrooms: 3
- Bathrooms: 4
- Full bathrooms: 2
- 1/2 bathrooms: 2
- Main level bathrooms: 1
Basement
- Area: 0
Heating
- Forced Air, Propane
Cooling
- Central Air, Electric
Appliances
- Included: Microwave, Dishwasher, Dryer, Oven/Range - Gas, Refrigerator, Stainless Steel Appliance(s), Washer, Water Heater
Features
- Built-in Features, Combination Kitchen/Dining, Open Floorplan, Pantry, Recessed Lighting, Bathroom - Stall Shower, Upgraded Countertops, Walk-In Closet(s), Ceiling Fan(s)
- Flooring: Carpet, Ceramic Tile, Engineered Wood
- Doors: Sliding Glass
- Basement: Finished,Shelving,Windows
- Has fireplace: No
Interior area
- Total structure area: 1,512
- Total interior livable area: 1,512 sqft
- Finished area above ground: 1,512
- Finished area below ground: 0
Property
Parking
- Parking features: Parking Lot
Accessibility
- Accessibility features: None
Features
- Levels: Three
- Stories: 3
- Patio & porch: Patio
- Exterior features: Extensive Hardscape, Sidewalks, Street Lights
- Pool features: None
Details
- Additional structures: Above Grade, Below Grade
- Parcel number: 34008216
- Zoning: R1A
- Special conditions: Standard
Construction
Type & style
- Home type: Townhouse
- Architectural style: Colonial
- Property subtype: Townhouse
Materials
- Frame
- Foundation: Concrete Perimeter
- Roof: Architectural Shingle
Condition
- Very Good
- New construction: No
- Year built: 2018
Utilities & green energy
- Sewer: Public Sewer
- Water: Public
Community & neighborhood
Location
- Region: Doylestown
- Subdivision: Carriage Hill
- Municipality: PLUMSTEAD TWP
HOA & financial
HOA
- Has HOA: Yes
- HOA fee: $215 monthly
- Services included: Common Area Maintenance, Maintenance Structure, Maintenance Grounds, Snow Removal, Trash
Other
Other facts
- Listing agreement: Exclusive Right To Sell
- Listing terms: Cash,Conventional,FHA,VA Loan,USDA Loan
- Ownership: Fee Simple
Price history
| Date | Event | Price |
|---|---|---|
| 6/28/2024 | Sold | $465,000+3.4%$308/sqft |
Source: | ||
| 6/3/2024 | Pending sale | $449,900$298/sqft |
Source: | ||
| 5/29/2024 | Listed for sale | $449,900+12.5%$298/sqft |
Source: | ||
| 8/19/2021 | Sold | $400,000+21.7%$265/sqft |
Source: | ||
| 1/2/2018 | Sold | $328,653$217/sqft |
Source: Public Record Report a problem | ||
Public tax history
| Year | Property taxes | Tax assessment |
|---|---|---|
| 2025 | $5,571 | $30,830 |
| 2024 | $5,571 +7.4% | $30,830 |
| 2023 | $5,187 +1.1% | $30,830 |
Find assessor info on the county website
Neighborhood: 18902
Nearby schools
GreatSchools rating
- 8/10Groveland El SchoolGrades: K-6Distance: 1.5 mi
- 8/10Tohickon Middle SchoolGrades: 7-9Distance: 1.8 mi
- 10/10Central Bucks High School-WestGrades: 10-12Distance: 2.4 mi
Schools provided by the listing agent
- District: Central Bucks
Source: Bright MLS. This data may not be complete. We recommend contacting the local school district to confirm school assignments for this home.
Get a cash offer in 3 minutes
Find out how much your home could sell for in as little as 3 minutes with a no-obligation cash offer.
Estimated market value$491,600
Get a cash offer in 3 minutes
Find out how much your home could sell for in as little as 3 minutes with a no-obligation cash offer.
Estimated market value
$491,600



