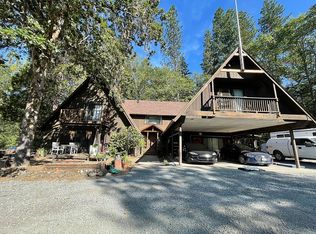Beautiful Secluded Country Setting! Gated entry leads past a shop/storage building w/loft & RV/carport, across the creek & past the 36 x 36 RV/car garage with 4 garage doors, to the wonderful well-maintained 1986 home nestled on 10.54 acres. Custom Home features 3 bdrms, 3 baths, approx. 2100 sqft., engineered hardwood floors, Great room w/vaulted ceiling, woodstove w/brick hearth, lots of windows dinning area with slider to deck. Separte Family room w/fan & door to large patio. Kitchen with R/O, microwave, DW, Frig, granite counters, tile floor, lots of cabinets and breakfast bar. Nice master bdrm w/vaulted ceiling, fan, walk-in closet and master bath w/skylight, double sinks. Covered deck and patio out front. Oversized detached 4 car garage/RV garage w/bathroom. The property is fenced and cross fence with 5 ponds, creek, pasture, 2 wells and water rights, wood sheds, chicken coop w/run and more... Possiblly split lot and have 2 family setup!
This property is off market, which means it's not currently listed for sale or rent on Zillow. This may be different from what's available on other websites or public sources.
