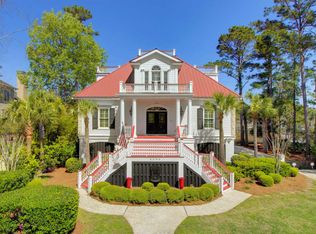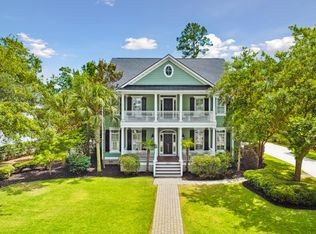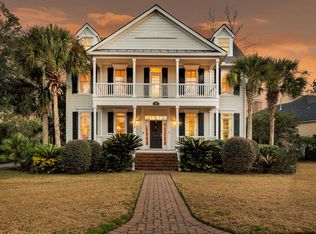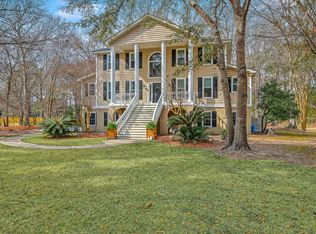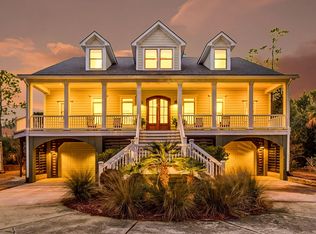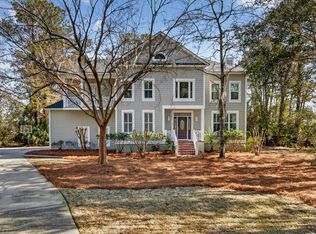Prominently positioned along Toomer Creek, this remarkable waterfront home offers a rare opportunity to enjoy refined Lowcountry living with direct access to the Wando River. Spanning .38 acres and complemented by a 200-foot dock with seating area and floater, this incredible home enjoys expansive water views, cooling coastal breezes, and striking sunsets. The home offers four bedrooms, three full baths, and a powder room within approximately 4,482 square feet, complemented by a formal living room, media room, and loft for added versatility.Inside, architectural detail and large rooms define the living spaces. Arched openings, detailed trim work, and a sweeping curved staircase with wrought iron railing lend timeless character, while expansive double-pane windows with transoms frame views of the water and allow the natural light to stream in. The chef's kitchen is thoughtfully appointed with granite countertops, a custom tile backsplash, a copper farmhouse sink, under-cabinet lighting, and a reverse osmosis water filtration system. Stainless appliances include a Dacor gas range, GE double ovens, Bosch dishwasher, and LG refrigerator. The adjacent formal dining room offers an elegant setting for entertaining, highlighted by a designer chandelier, matching wall sconces, classic wainscoting, and a custom marble-topped buffet. The primary suite is thoughtfully positioned on the main level, where tranquil water views and natural light create a sense of quiet separation. The attached bath is designed for comfort, featuring an expansive double-sink vanity, a steam shower with frameless glass and tile surround, a deep soaking tub, and heated towel racks. A generous walk-in closet with built-ins and a private coffee bar with a copper sink completes this inviting sanctuary. The main living room, anchored by a gas fireplace with marble hearth, opens seamlessly to an expansive screened porch overlooking the creek. Designed for entertaining, this inviting space flows naturally to wraparound porches and beautifully landscaped grounds. Upstairs, two bedrooms open directly to a wraparound deck with elevated creek views, extending the home's connection to the water. One of these rooms features a built-in window seat overlooking the creek, creating a quiet and inviting retreat. A loft with a built-in hutch and a generously scaled media room offers flexible living space, complemented by extensive storage throughout. Additional features include hardwood flooring, Karastan carpet with upgraded padding and stain resistance, all new interior paint, surround sound speakers, structured wiring, home security system, elevator shaft servicing all levels, a well-equipped laundry room with built-in cabinetry and sink, Rinnai tankless water heater, cement plank siding with Rhino Shield paint and a new Tamko shingle roof installed November 2025. An attached three-car garage offers covered parking and substantial storage. Stone paver walkways, lush plantings supported by an irrigation system and landscape lighting create a setting that feels private and serene. Residents of Park West enjoy access to two pools, a clubhouse, tennis courts, play areas, and miles of trails, all just minutes from schools, shopping, and dining.
Active contingent
$2,150,000
3600 Henrietta Hartford Rd, Mount Pleasant, SC 29466
4beds
4,482sqft
Est.:
Single Family Residence
Built in 2001
0.38 Acres Lot
$2,050,300 Zestimate®
$480/sqft
$-- HOA
What's special
Waterfront homeDesigner chandelierExpansive water viewsBeautifully landscaped groundsCopper farmhouse sinkTranquil water viewsStructured wiring
- 7 days |
- 1,147 |
- 43 |
Likely to sell faster than
Zillow last checked: 8 hours ago
Listing updated: February 21, 2026 at 07:13am
Listed by:
Daniel Ravenel Sotheby's International Realty
Source: CTMLS,MLS#: 26004569
Facts & features
Interior
Bedrooms & bathrooms
- Bedrooms: 4
- Bathrooms: 4
- Full bathrooms: 3
- 1/2 bathrooms: 1
Rooms
- Room types: Bonus Room, Family Room, Game Room, Loft, Media Room, Dining Room, Bonus, Eat-In-Kitchen, Family, Formal Living, Foyer, Game, Laundry, Media, Pantry, Separate Dining, Study
Heating
- Central, Heat Pump
Cooling
- Central Air
Appliances
- Laundry: Electric Dryer Hookup, Washer Hookup, Laundry Room
Features
- Ceiling - Cathedral/Vaulted, Ceiling - Smooth, High Ceilings, Kitchen Island, Walk-In Closet(s), Wet Bar, Ceiling Fan(s), Eat-in Kitchen, Formal Living, Entrance Foyer, Pantry
- Flooring: Carpet, Ceramic Tile, Wood
- Number of fireplaces: 1
- Fireplace features: Family Room, One
Interior area
- Total structure area: 4,482
- Total interior livable area: 4,482 sqft
Video & virtual tour
Property
Parking
- Total spaces: 3
- Parking features: Garage, Attached, Off Street, Garage Door Opener
- Attached garage spaces: 3
Features
- Levels: Two
- Stories: 2
- Patio & porch: Deck, Front Porch, Screened, Wrap Around
- Exterior features: Balcony, Dock, Lawn Irrigation, Rain Gutters, Lighting
- On waterfront: Yes
- Waterfront features: Marshfront, River Access, Tidal Creek, Waterfront
Lot
- Size: 0.38 Acres
- Features: 0 - .5 Acre, Level
Details
- Parcel number: 5941200169
- Special conditions: Flood Insurance
Construction
Type & style
- Home type: SingleFamily
- Architectural style: Contemporary
- Property subtype: Single Family Residence
Materials
- Cement Siding
- Foundation: Raised
- Roof: Architectural,Asphalt
Condition
- New construction: No
- Year built: 2001
Utilities & green energy
- Sewer: Public Sewer
- Water: Public
- Utilities for property: Dominion Energy, Mt. P. W/S Comm
Community & HOA
Community
- Features: Park, Pool, Tennis Court(s), Trash, Walk/Jog Trails
- Subdivision: Park West
Location
- Region: Mount Pleasant
Financial & listing details
- Price per square foot: $480/sqft
- Tax assessed value: $969,400
- Annual tax amount: $3,551
- Date on market: 2/18/2026
- Listing terms: Any,Cash,Conventional
Estimated market value
$2,050,300
$1.95M - $2.15M
$6,471/mo
Price history
Price history
| Date | Event | Price |
|---|---|---|
| 2/18/2026 | Listed for sale | $2,150,000-4.4%$480/sqft |
Source: | ||
| 10/8/2025 | Listing removed | $2,250,000$502/sqft |
Source: | ||
| 7/18/2025 | Price change | $2,250,000-2.2%$502/sqft |
Source: | ||
| 5/23/2025 | Price change | $2,300,000-1.1%$513/sqft |
Source: | ||
| 5/6/2025 | Price change | $2,324,9900%$519/sqft |
Source: | ||
| 4/11/2025 | Listed for sale | $2,325,000+142.2%$519/sqft |
Source: | ||
| 1/16/2014 | Sold | $960,000-6.3%$214/sqft |
Source: | ||
| 8/21/2013 | Listed for sale | $1,025,000+5.1%$229/sqft |
Source: East Cooper Top Producers #1319457 Report a problem | ||
| 9/12/2007 | Sold | $975,000+33.7%$218/sqft |
Source: Public Record Report a problem | ||
| 6/26/2001 | Sold | $729,200+310.8%$163/sqft |
Source: Public Record Report a problem | ||
| 4/4/2000 | Sold | $177,500$40/sqft |
Source: Public Record Report a problem | ||
Public tax history
Public tax history
| Year | Property taxes | Tax assessment |
|---|---|---|
| 2024 | $3,551 +4.4% | $36,780 |
| 2023 | $3,401 +3.2% | $36,780 |
| 2022 | $3,296 -9.3% | $36,780 |
| 2021 | $3,635 -2.6% | $36,780 |
| 2020 | $3,732 | $36,780 -7.1% |
| 2019 | $3,732 | $39,600 -4.8% |
| 2017 | $3,732 -4.6% | $41,600 |
| 2016 | $3,913 +0.5% | $41,600 |
| 2015 | $3,895 -4.6% | $41,600 |
| 2014 | $4,082 | -- |
| 2011 | $4,082 +8.3% | -- |
| 2010 | $3,768 -0.7% | $38,720 |
| 2009 | $3,793 -66.9% | $38,720 -33.3% |
| 2008 | $11,450 +96.6% | $58,080 +56.7% |
| 2006 | $5,825 -1.9% | $37,060 |
| 2005 | $5,936 +15.2% | $37,060 +36.5% |
| 2004 | $5,152 +1.2% | $27,160 |
| 2003 | $5,092 +4.4% | $27,160 |
| 2002 | $4,878 +232.2% | $27,160 +327% |
| 2000 | $1,469 | $6,360 |
Find assessor info on the county website
BuyAbility℠ payment
Est. payment
$11,228/mo
Principal & interest
$10637
Property taxes
$591
Climate risks
Neighborhood: 29466
Nearby schools
GreatSchools rating
- 9/10Charles Pinckney Elementary SchoolGrades: 3-5Distance: 2 mi
- 9/10Thomas C. Cario Middle SchoolGrades: 6-8Distance: 1.9 mi
- 10/10Wando High SchoolGrades: 9-12Distance: 2.3 mi
Schools provided by the listing agent
- Elementary: Laurel Hill Primary
- Middle: Cario
- High: Wando
Source: CTMLS. This data may not be complete. We recommend contacting the local school district to confirm school assignments for this home.
