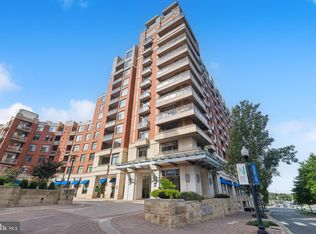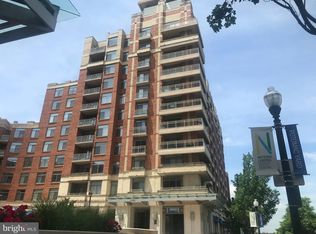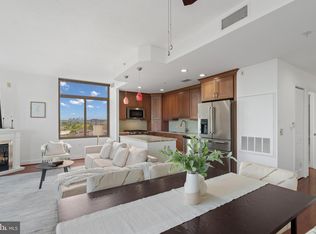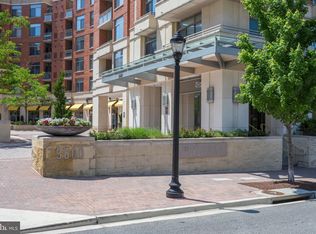Sold for $405,000
$405,000
3600 Glebe Rd #605W, Arlington, VA 22202
1beds
669sqft
Condominium
Built in 2006
-- sqft lot
$407,600 Zestimate®
$605/sqft
$2,445 Estimated rent
Home value
$407,600
$387,000 - $428,000
$2,445/mo
Zestimate® history
Loading...
Owner options
Explore your selling options
What's special
Welcome to #605W at The Eclipse—MOVE RIGHT IN to a low maintenance high lifestyle west-facing condo that puts you in the heart of Arlington or Old Town Alexandria favorites, but with the convenience of essentials at Potomac Yard (National Landing). Only a 15 minute WALK to the new Potomac Yard Metro! Tall ceilings and entire walls of windows let sunlight stream onto the hardwood floors, or you can grab some fresh air from the private balcony. The updated kitchen opens to a spacious living area ideal for hosting friends or unwinding after a run along the Mount Vernon Trail. Got busy and didn't plan ahead for dinner? Take the elevator straight down to Harris Teeter. Steps to your favorite coffee shop and restaurants. Perfectly poised for Amazon HQ2, VTech, or airport for the frequent flier, plus everything the new Potomac Yard entertainment district promises. It's kind of like living in a luxury hotel...with all the extras: 24/7 concierge, fitness center, outdoor pool, rooftop deck with a view, and secure garage parking. Whether this is your first home, your in-town base, or your next smart investment, this home gives you a better way to live—and a better way to get where you’re going.
Zillow last checked: 8 hours ago
Listing updated: July 18, 2025 at 05:02pm
Listed by:
Karen Hall 703-508-0561,
Foxtrot Company
Bought with:
Karina Srebrow, 0225083352
Beltran & Associates Realty LLC
Source: Bright MLS,MLS#: VAAR2057900
Facts & features
Interior
Bedrooms & bathrooms
- Bedrooms: 1
- Bathrooms: 1
- Full bathrooms: 1
- Main level bathrooms: 1
- Main level bedrooms: 1
Basement
- Area: 0
Heating
- Forced Air, Natural Gas
Cooling
- Central Air, Electric
Appliances
- Included: Gas Water Heater
- Laundry: Has Laundry, Dryer In Unit, Washer In Unit, In Unit
Features
- Flooring: Carpet, Luxury Vinyl, Ceramic Tile
- Has basement: No
- Number of fireplaces: 1
- Fireplace features: Electric
Interior area
- Total structure area: 669
- Total interior livable area: 669 sqft
- Finished area above ground: 669
- Finished area below ground: 0
Property
Parking
- Total spaces: 1
- Parking features: Inside Entrance, Attached
- Attached garage spaces: 1
Accessibility
- Accessibility features: Accessible Elevator Installed
Features
- Levels: One
- Stories: 1
- Exterior features: Balcony
- Pool features: Community
Details
- Additional structures: Above Grade, Below Grade
- Parcel number: 34027227
- Zoning: C-O-1.5
- Special conditions: Standard
Construction
Type & style
- Home type: Condo
- Architectural style: Contemporary
- Property subtype: Condominium
- Attached to another structure: Yes
Materials
- Combination
Condition
- Excellent
- New construction: No
- Year built: 2006
Utilities & green energy
- Sewer: Public Sewer
- Water: Public
Community & neighborhood
Location
- Region: Arlington
- Subdivision: Eclipse On Center Park
HOA & financial
Other fees
- Condo and coop fee: $463 monthly
Other
Other facts
- Listing agreement: Exclusive Right To Sell
- Ownership: Condominium
Price history
| Date | Event | Price |
|---|---|---|
| 7/18/2025 | Sold | $405,000-1%$605/sqft |
Source: | ||
| 6/27/2025 | Contingent | $409,000$611/sqft |
Source: | ||
| 6/11/2025 | Price change | $409,000-2.4%$611/sqft |
Source: | ||
| 5/22/2025 | Listed for sale | $419,000+30.9%$626/sqft |
Source: | ||
| 5/10/2024 | Listing removed | -- |
Source: Zillow Rentals Report a problem | ||
Public tax history
| Year | Property taxes | Tax assessment |
|---|---|---|
| 2025 | $3,887 +2.2% | $376,300 +2.2% |
| 2024 | $3,804 -3.4% | $368,200 -3.7% |
| 2023 | $3,939 | $382,400 |
Find assessor info on the county website
Neighborhood: 22202
Nearby schools
GreatSchools rating
- 5/10Oakridge Elementary SchoolGrades: PK-5Distance: 1.1 mi
- 7/10Gunston Middle SchoolGrades: 6-8Distance: 1.1 mi
- 4/10Wakefield High SchoolGrades: 9-12Distance: 3.3 mi
Schools provided by the listing agent
- District: Arlington County Public Schools
Source: Bright MLS. This data may not be complete. We recommend contacting the local school district to confirm school assignments for this home.
Get a cash offer in 3 minutes
Find out how much your home could sell for in as little as 3 minutes with a no-obligation cash offer.
Estimated market value
$407,600



