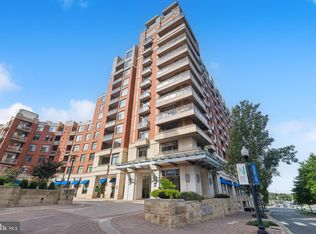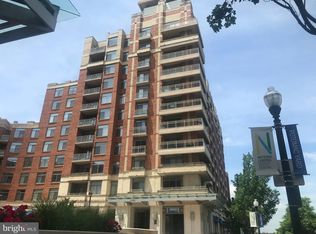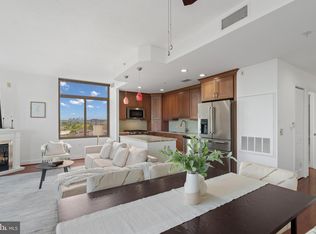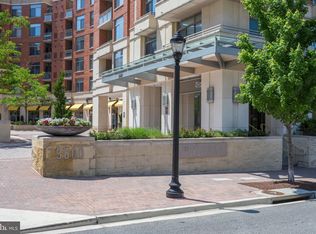Sold for $405,000
$405,000
3600 Glebe Rd #427W, Arlington, VA 22202
1beds
699sqft
Condominium
Built in 2006
-- sqft lot
$405,300 Zestimate®
$579/sqft
$2,254 Estimated rent
Home value
$405,300
$385,000 - $426,000
$2,254/mo
Zestimate® history
Loading...
Owner options
Explore your selling options
What's special
Presenting The Eclipse on Center Park at its finest! This beautifully maintained, spacious 1-bedroom, 1-bath condo offers breathtaking views and modern living. With 699 square feet of well-designed space, this unit features a gourmet kitchen, an open-concept living and dining area, and a generous primary suite with ample closet space and a luxurious en-suite bath. Residents enjoy premier amenities, including a fitness center, rooftop terrace, and 24-hour concierge service. Ideally situated near Amazon HQ2, a new Virginia Tech school, shopping, dining, and just moments from the Crystal City Metro Station, this location provides seamless access to Washington, D.C., and Ronald Reagan Washington National Airport, offering the perfect blend of convenience and luxury in Arlington.
Zillow last checked: 8 hours ago
Listing updated: May 12, 2025 at 06:50am
Listed by:
Julie Chesser 703-328-1646,
Century 21 Redwood Realty
Bought with:
Keri Shull, 618083
EXP Realty, LLC
Dan Perez-Balladares, 0225214854
EXP Realty, LLC
Source: Bright MLS,MLS#: VAAR2054976
Facts & features
Interior
Bedrooms & bathrooms
- Bedrooms: 1
- Bathrooms: 1
- Full bathrooms: 1
- Main level bathrooms: 1
- Main level bedrooms: 1
Primary bedroom
- Features: Walk-In Closet(s)
- Level: Main
- Area: 180 Square Feet
- Dimensions: 18 x 10
Other
- Features: Bathroom - Tub Shower
- Level: Main
- Area: 60 Square Feet
- Dimensions: 10 x 6
Kitchen
- Features: Granite Counters, Kitchen - Gas Cooking
- Level: Main
- Area: 110 Square Feet
- Dimensions: 10 x 11
Living room
- Features: Balcony Access, Dining Area, Living/Dining Room Combo
- Level: Main
- Area: 280 Square Feet
- Dimensions: 20 x 14
Heating
- Central, Forced Air, Electric
Cooling
- Central Air, Electric
Appliances
- Included: Microwave, Dishwasher, Disposal, Dryer, Exhaust Fan, Ice Maker, Oven/Range - Gas, Refrigerator, Stainless Steel Appliance(s), Washer, Water Heater, Electric Water Heater
- Laundry: Washer In Unit, Dryer In Unit, In Unit
Features
- Combination Dining/Living, Entry Level Bedroom, Open Floorplan, Kitchen - Gourmet, Recessed Lighting, Bathroom - Tub Shower, Upgraded Countertops, Walk-In Closet(s), 9'+ Ceilings, Dry Wall
- Windows: Double Pane Windows, Screens
- Has basement: No
- Has fireplace: No
Interior area
- Total structure area: 699
- Total interior livable area: 699 sqft
- Finished area above ground: 699
- Finished area below ground: 0
Property
Parking
- Total spaces: 1
- Parking features: Storage, Basement, Covered, Garage Faces Front, Garage Door Opener, Inside Entrance, Underground, Assigned, Parking Space Conveys, Paved, Secured, Attached
- Attached garage spaces: 1
- Details: Assigned Parking
Accessibility
- Accessibility features: Accessible Elevator Installed
Features
- Levels: One
- Stories: 1
- Exterior features: Lighting, Storage, Sidewalks, Street Lights, Balcony
- Pool features: Community
- Has view: Yes
- View description: Courtyard
Lot
- Features: Middle Of Block
Details
- Additional structures: Above Grade, Below Grade
- Parcel number: 34027175
- Zoning: C-O-1.5
- Special conditions: Standard
- Other equipment: Intercom
Construction
Type & style
- Home type: Condo
- Architectural style: Contemporary
- Property subtype: Condominium
- Attached to another structure: Yes
Materials
- Brick, Combination, Concrete
Condition
- New construction: No
- Year built: 2006
Details
- Builder model: 1 bedroom 1 bath
- Builder name: Comstock
Utilities & green energy
- Sewer: Public Sewer
- Water: Public
Community & neighborhood
Security
- Security features: 24 Hour Security, Desk in Lobby, Exterior Cameras, Fire Alarm, Main Entrance Lock, Resident Manager, Security System, Smoke Detector(s), Fire Sprinkler System
Community
- Community features: Pool
Location
- Region: Arlington
- Subdivision: Eclipse On Center Park
HOA & financial
HOA
- Has HOA: No
- Amenities included: Common Grounds, Concierge, Elevator(s), Storage, Fitness Center, Pool, Reserved/Assigned Parking, Security
- Services included: Common Area Maintenance, Custodial Services Maintenance, Maintenance Structure, Lawn Care Rear, Maintenance Grounds, Management, Pool(s), Recreation Facility, Reserve Funds, Sewer, Snow Removal, Trash
- Association name: The Eclipse On Center Park Condominium Association
Other fees
- Condo and coop fee: $334 monthly
Other
Other facts
- Listing agreement: Exclusive Right To Sell
- Ownership: Condominium
Price history
| Date | Event | Price |
|---|---|---|
| 1/24/2026 | Listing removed | $2,350$3/sqft |
Source: Zillow Rentals Report a problem | ||
| 1/1/2026 | Listed for rent | $2,350$3/sqft |
Source: Zillow Rentals Report a problem | ||
| 12/31/2025 | Listing removed | $2,350$3/sqft |
Source: Zillow Rentals Report a problem | ||
| 10/23/2025 | Price change | $2,350-4.1%$3/sqft |
Source: Zillow Rentals Report a problem | ||
| 10/8/2025 | Listed for rent | $2,450$4/sqft |
Source: Zillow Rentals Report a problem | ||
Public tax history
| Year | Property taxes | Tax assessment |
|---|---|---|
| 2025 | $3,937 +2.2% | $381,100 +2.2% |
| 2024 | $3,852 -2.7% | $372,900 -2.9% |
| 2023 | $3,957 | $384,200 |
Find assessor info on the county website
Neighborhood: 22202
Nearby schools
GreatSchools rating
- 5/10Oakridge Elementary SchoolGrades: PK-5Distance: 1.1 mi
- 7/10Gunston Middle SchoolGrades: 6-8Distance: 1.1 mi
- 4/10Wakefield High SchoolGrades: 9-12Distance: 3.3 mi
Schools provided by the listing agent
- District: Arlington County Public Schools
Source: Bright MLS. This data may not be complete. We recommend contacting the local school district to confirm school assignments for this home.
Get a cash offer in 3 minutes
Find out how much your home could sell for in as little as 3 minutes with a no-obligation cash offer.
Estimated market value
$405,300



