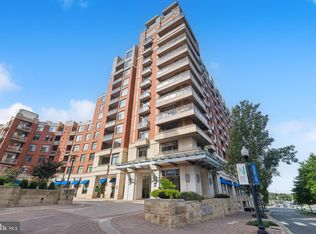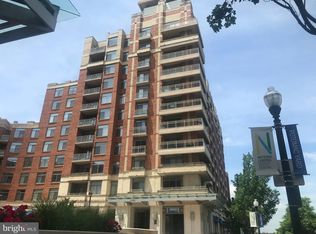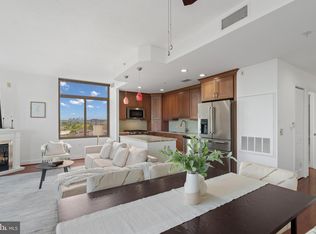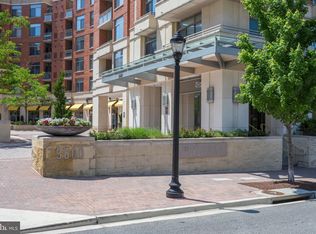Sold for $590,000
$590,000
3600 Glebe Rd #321W, Arlington, VA 22202
2beds
1,123sqft
Condominium
Built in 2006
-- sqft lot
$582,300 Zestimate®
$525/sqft
$3,744 Estimated rent
Home value
$582,300
$553,000 - $611,000
$3,744/mo
Zestimate® history
Loading...
Owner options
Explore your selling options
What's special
PRICE REDUCED! Step into refined living in this beautifully updated 2-bedroom, 2-full bath residence nestled in the highly sought-after Eclipse on Center Park. This sophisticated unit has been meticulously renovated to include gorgeous new flooring, a stunning modern kitchen with top-tier finishes, updated designer lighting, and fresh, contemporary paint throughout — making it truly move-in ready. On these warm spring nights, enjoy a peaceful courtyard-facing balcony, offering a quiet and serene escape despite being in the vibrant heart of Arlington. The unit’s perfect positioning ensures both tranquility and natural light, creating an ideal retreat from city life. This condo, with one of the largest floor plans in the community, includes dedicated garage parking and a private storage unit, adding convenience and value to your urban lifestyle. Residents of The Eclipse enjoy resort-style amenities, including a sparkling outdoor pool (now open for Memorial Day!), a rooftop deck with panoramic DC skyline views, a state-of-the-art fitness center, a private screening room for movie nights, a resident lounge, business center, and a 24/7 concierge for all your needs. And the best added bonus: you are in the SAME BUILDING as a Harris Teeter! Located steps from Potomac Yard, Crystal City, and Amazon HQ2, this home is a commuter’s dream. With direct access to biking and walking trails, nearby Metro stations, and minutes to DC, the Pentagon, Reagan National Airport, and countless shops and restaurants, this location is unparalleled in convenience and connectivity. Whether you're a first-time buyer, savvy investor, or seeking the perfect urban pied-à-terre, this exquisite residence offers luxury, location, and lifestyle — all in one. Don't miss your chance to own one of the most desirable units in The Eclipse. Welcome home.
Zillow last checked: 8 hours ago
Listing updated: August 29, 2025 at 01:59pm
Listed by:
Ellie Yehl 202-780-5780,
Compass,
Listing Team: Mollaan Babbington Group, Co-Listing Team: Mollaan Babbington Group,Co-Listing Agent: Margaret M. Babbington 240-460-4007,
Compass
Bought with:
Dilyara Daminova, 0225210659
Samson Properties
Source: Bright MLS,MLS#: VAAR2056590
Facts & features
Interior
Bedrooms & bathrooms
- Bedrooms: 2
- Bathrooms: 2
- Full bathrooms: 2
- Main level bathrooms: 2
- Main level bedrooms: 2
Basement
- Area: 0
Heating
- Forced Air, Natural Gas
Cooling
- Central Air, Electric
Appliances
- Included: Electric Water Heater
- Laundry: In Unit
Features
- Basement: Garage Access
- Has fireplace: No
Interior area
- Total structure area: 1,123
- Total interior livable area: 1,123 sqft
- Finished area above ground: 1,123
- Finished area below ground: 0
Property
Parking
- Total spaces: 1
- Parking features: Storage, Basement, Garage
- Attached garage spaces: 1
Accessibility
- Accessibility features: Accessible Elevator Installed, Accessible Hallway(s)
Features
- Levels: One
- Stories: 1
- Pool features: Community
Details
- Additional structures: Above Grade, Below Grade
- Parcel number: 34027132
- Zoning: C-O-1.5
- Special conditions: Standard
Construction
Type & style
- Home type: Condo
- Architectural style: Contemporary
- Property subtype: Condominium
- Attached to another structure: Yes
Materials
- Brick
Condition
- New construction: No
- Year built: 2006
Utilities & green energy
- Sewer: Public Sewer
- Water: Public
Community & neighborhood
Location
- Region: Arlington
- Subdivision: Crystal City
HOA & financial
Other fees
- Condo and coop fee: $769 monthly
Other
Other facts
- Listing agreement: Exclusive Right To Sell
- Ownership: Condominium
Price history
| Date | Event | Price |
|---|---|---|
| 8/25/2025 | Sold | $590,000-1.7%$525/sqft |
Source: | ||
| 7/20/2025 | Pending sale | $599,900$534/sqft |
Source: | ||
| 6/20/2025 | Price change | $599,900-4%$534/sqft |
Source: | ||
| 5/22/2025 | Listed for sale | $624,900+43.7%$556/sqft |
Source: | ||
| 3/16/2019 | Listing removed | $2,600$2/sqft |
Source: Weichert Realtors Report a problem | ||
Public tax history
| Year | Property taxes | Tax assessment |
|---|---|---|
| 2025 | $5,722 +2.3% | $553,900 +2.3% |
| 2024 | $5,594 +0.3% | $541,500 |
| 2023 | $5,577 | $541,500 |
Find assessor info on the county website
Neighborhood: 22202
Nearby schools
GreatSchools rating
- 5/10Oakridge Elementary SchoolGrades: PK-5Distance: 1.1 mi
- 7/10Gunston Middle SchoolGrades: 6-8Distance: 1.1 mi
- 4/10Wakefield High SchoolGrades: 9-12Distance: 3.3 mi
Schools provided by the listing agent
- District: Arlington County Public Schools
Source: Bright MLS. This data may not be complete. We recommend contacting the local school district to confirm school assignments for this home.
Get a cash offer in 3 minutes
Find out how much your home could sell for in as little as 3 minutes with a no-obligation cash offer.
Estimated market value
$582,300



