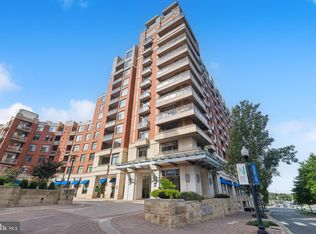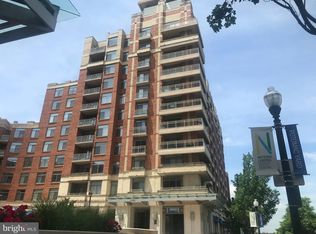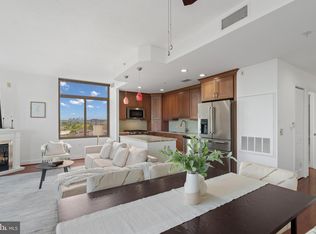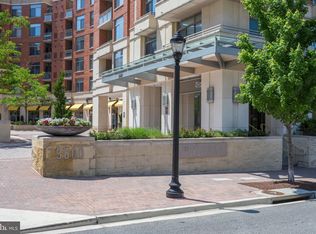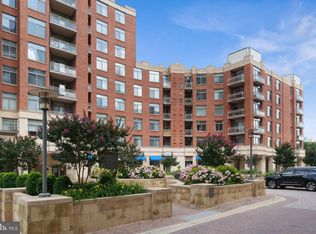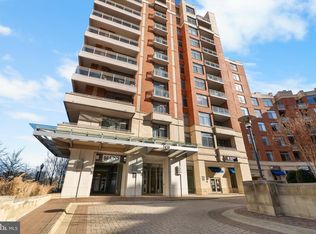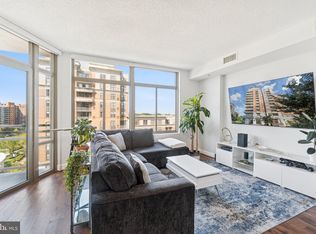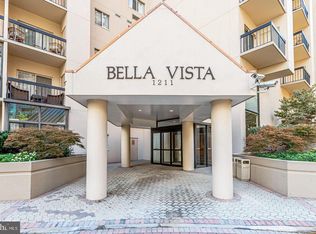Welcome to this amenity-rich 1BR/1BA condo in The Eclipse, ideally located in South Arlington. Enjoy ultimate convenience with Metro and bus access nearby, in the epicenter of AMAZON HQ2 and Virginia Tech Graduate Campus, and minutes to Crystal City, Old Town, and Reagan National Airport. The Eclipse offers outstanding amenities, including a 24-hour front desk, pool, fitness center, party room, and rooftop deck with stunning DC and river views. Inside, the home features balcony, hardwood floors, stainless steel appliances, cherry cabinetry, in-unit laundry, and conveys with a wall-mounted TV plus surround sound wiring. Major updates include HVAC, washer/dryer, stove, and water heater. Offered fully furnished and as-is, this turnkey home has a strong nine-year rental history, making it a fantastic investment or stylish urban residence. Includes garage parking and extra storage. A rare opportunity blending convenience, comfort, and value!
For sale
$415,000
3600 Glebe Rd #215W, Arlington, VA 22202
1beds
669sqft
Est.:
Condominium
Built in 2006
-- sqft lot
$410,200 Zestimate®
$620/sqft
$373/mo HOA
What's special
In-unit laundryHardwood floorsStainless steel appliancesCherry cabinetry
- 140 days |
- 328 |
- 13 |
Zillow last checked: 8 hours ago
Listing updated: January 18, 2026 at 06:00am
Listed by:
Ms. Arlene S Fernandez 202-997-3676,
Redfin Corp
Source: Bright MLS,MLS#: VAAR2063200
Tour with a local agent
Facts & features
Interior
Bedrooms & bathrooms
- Bedrooms: 1
- Bathrooms: 1
- Full bathrooms: 1
- Main level bathrooms: 1
- Main level bedrooms: 1
Rooms
- Room types: Bedroom 1
Bedroom 1
- Features: Walk-In Closet(s), Window Treatments
- Level: Main
Heating
- Forced Air, Central, Programmable Thermostat, Electric
Cooling
- Central Air, Programmable Thermostat, Electric
Appliances
- Included: Microwave, Dishwasher, Disposal, Dryer, Exhaust Fan, Oven/Range - Gas, Refrigerator, Stainless Steel Appliance(s), Washer, Water Heater, Gas Water Heater
- Laundry: Dryer In Unit, Washer In Unit, In Unit
Features
- Combination Dining/Living, Combination Kitchen/Dining, Combination Kitchen/Living, Open Floorplan, Recessed Lighting, Walk-In Closet(s)
- Flooring: Carpet, Hardwood, Wood
- Has basement: No
- Has fireplace: No
Interior area
- Total structure area: 669
- Total interior livable area: 669 sqft
- Finished area above ground: 669
- Finished area below ground: 0
Property
Parking
- Total spaces: 1
- Parking features: Basement, Covered, Underground, Assigned, Free, Off Street, Attached
- Attached garage spaces: 1
- Details: Assigned Parking
Accessibility
- Accessibility features: Accessible Elevator Installed
Features
- Levels: One
- Stories: 1
- Exterior features: Barbecue, Lighting, Storage, Sidewalks, Street Lights
- Pool features: Community
Details
- Additional structures: Above Grade, Below Grade
- Parcel number: 34027089
- Zoning: SEE ZONING MAP
- Special conditions: Standard
Construction
Type & style
- Home type: Condo
- Architectural style: Contemporary
- Property subtype: Condominium
- Attached to another structure: Yes
Materials
- Brick
Condition
- New construction: No
- Year built: 2006
Utilities & green energy
- Sewer: Public Sewer
- Water: Public
- Utilities for property: Above Ground, Cable Available, Electricity Available, Water Available, Natural Gas Available
Community & HOA
Community
- Security: 24 Hour Security, Carbon Monoxide Detector(s), Desk in Lobby, Smoke Detector(s), Fire Sprinkler System, Security Guard
- Subdivision: None Available
HOA
- Has HOA: No
- Amenities included: Common Grounds, Concierge, Elevator(s), Fitness Center, Storage, Pool, Reserved/Assigned Parking, Security
- Services included: Maintenance Structure, Maintenance Grounds, Parking Fee, Pool(s), Snow Removal, Trash
- Condo and coop fee: $373 monthly
Location
- Region: Arlington
Financial & listing details
- Price per square foot: $620/sqft
- Tax assessed value: $354,200
- Annual tax amount: $3,659
- Date on market: 9/5/2025
- Listing agreement: Exclusive Right To Sell
- Ownership: Condominium
Estimated market value
$410,200
$390,000 - $431,000
$2,445/mo
Price history
Price history
| Date | Event | Price |
|---|---|---|
| 9/5/2025 | Listed for sale | $415,000-6.2%$620/sqft |
Source: | ||
| 9/2/2025 | Listing removed | $442,400$661/sqft |
Source: | ||
| 5/15/2025 | Price change | $442,400-0.6%$661/sqft |
Source: | ||
| 3/5/2025 | Listed for sale | $444,900+20.3%$665/sqft |
Source: | ||
| 3/21/2023 | Listing removed | -- |
Source: Zillow Rentals Report a problem | ||
Public tax history
Public tax history
| Year | Property taxes | Tax assessment |
|---|---|---|
| 2025 | $3,743 +2.3% | $362,300 +2.3% |
| 2024 | $3,659 -3.6% | $354,200 -3.9% |
| 2023 | $3,795 | $368,400 |
Find assessor info on the county website
BuyAbility℠ payment
Est. payment
$2,856/mo
Principal & interest
$2003
HOA Fees
$373
Other costs
$481
Climate risks
Neighborhood: 22202
Nearby schools
GreatSchools rating
- 5/10Oakridge Elementary SchoolGrades: PK-5Distance: 1.1 mi
- 7/10Gunston Middle SchoolGrades: 6-8Distance: 1.1 mi
- 4/10Wakefield High SchoolGrades: 9-12Distance: 3.3 mi
Schools provided by the listing agent
- District: Arlington County Public Schools
Source: Bright MLS. This data may not be complete. We recommend contacting the local school district to confirm school assignments for this home.
