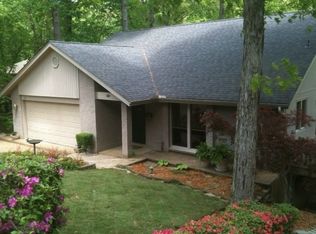Closed
$632,000
3600 Foxcroft Rd, Little Rock, AR 72227
5beds
4,238sqft
Single Family Residence
Built in 1984
0.43 Acres Lot
$654,300 Zestimate®
$149/sqft
$3,034 Estimated rent
Home value
$654,300
$615,000 - $694,000
$3,034/mo
Zestimate® history
Loading...
Owner options
Explore your selling options
What's special
Gorgeous and timeless...this Foxcroft home is the one you have waited for! Classic Williamsburg design with quality updates throughout. Exterior painted June 2023 is beautiful. Enjoy the tranquil views from the front porch and screened-in back porch. Main Level features spacious Primary Bedroom with sitting area, updated bath with granite countertops, two walk-in closets, walk-in shower. Split plan with two additional bedrooms with updated bath. Gourmet Kitchen is fabulous with solid surface countertops, white cabinets, tile backsplash, stainless appliances and breakfast room. Formal Dining Room opens to wonderful Living Room with built-ins, fireplace. Upstairs are two more bedrooms with shared bath with brand new shower with tile and glass surround. Large Bonus Room currently used as art/hobby room. And, den area. Private Office with built-ins and access to walk-in floored attic. Enjoy the close proximity to The Little Rock Raquet Club. Feels like home!
Zillow last checked: 8 hours ago
Listing updated: August 22, 2023 at 08:08am
Listed by:
Donna Dailey 501-993-6200,
Janet Jones Company
Bought with:
Rachelle Smith, AR
McGraw Realtors - Little Rock
Source: CARMLS,MLS#: 23020896
Facts & features
Interior
Bedrooms & bathrooms
- Bedrooms: 5
- Bathrooms: 4
- Full bathrooms: 3
- 1/2 bathrooms: 1
Dining room
- Features: Separate Dining Room, Eat-in Kitchen, Living/Dining Combo
Heating
- Natural Gas
Cooling
- Electric
Appliances
- Included: Refrigerator
- Laundry: Laundry Room
Features
- Walk-In Closet(s), Walk-in Shower, Primary Bedroom/Main Lv, Guest Bedroom/Main Lv, Primary Bedroom Apart, Guest Bedroom Apart, Primary Bed. Sitting Area, 2 Bedrooms Same Level, 3 Bedrooms Same Level
- Flooring: Carpet, Wood, Tile
- Attic: Floored
- Has fireplace: Yes
- Fireplace features: Woodburning-Site-Built
Interior area
- Total structure area: 4,238
- Total interior livable area: 4,238 sqft
Property
Parking
- Total spaces: 2
- Parking features: Garage, Two Car, Garage Faces Side
- Has garage: Yes
Features
- Levels: One and One Half
- Stories: 1
- Patio & porch: Deck, Screened, Porch
Lot
- Size: 0.43 Acres
- Features: Sloped, Wooded, Subdivided
Details
- Parcel number: 43L0440025601
Construction
Type & style
- Home type: SingleFamily
- Architectural style: Traditional
- Property subtype: Single Family Residence
Materials
- Frame
- Foundation: Crawl Space, Slab/Crawl Combination
- Roof: Shingle
Condition
- New construction: No
- Year built: 1984
Utilities & green energy
- Electric: Elec-Municipal (+Entergy)
- Gas: Gas-Natural
- Sewer: Public Sewer
- Water: Public
- Utilities for property: Natural Gas Connected
Community & neighborhood
Location
- Region: Little Rock
- Subdivision: FOXCROFT
HOA & financial
HOA
- Has HOA: No
Other
Other facts
- Listing terms: Conventional,Cash
- Road surface type: Paved
Price history
| Date | Event | Price |
|---|---|---|
| 8/15/2023 | Sold | $632,000-1.3%$149/sqft |
Source: | ||
| 8/7/2023 | Contingent | $640,000$151/sqft |
Source: | ||
| 7/8/2023 | Listed for sale | $640,000+137%$151/sqft |
Source: | ||
| 8/17/2015 | Sold | $270,000-43.2%$64/sqft |
Source: Agent Provided Report a problem | ||
| 7/8/2014 | Sold | $475,667-3.7%$112/sqft |
Source: Public Record Report a problem | ||
Public tax history
| Year | Property taxes | Tax assessment |
|---|---|---|
| 2024 | $5,404 -1.4% | $84,341 |
| 2023 | $5,479 -0.9% | $84,341 |
| 2022 | $5,529 +0.4% | $84,341 +1.1% |
Find assessor info on the county website
Neighborhood: 72227
Nearby schools
GreatSchools rating
- 9/10Jefferson Elementary SchoolGrades: K-5Distance: 1.3 mi
- 6/10Pulaski Heights Middle SchoolGrades: 6-8Distance: 3.5 mi
- 5/10Central High SchoolGrades: 9-12Distance: 5.1 mi
Schools provided by the listing agent
- Elementary: Jefferson
- Middle: Pulaski Heights
- High: Central
Source: CARMLS. This data may not be complete. We recommend contacting the local school district to confirm school assignments for this home.
Get pre-qualified for a loan
At Zillow Home Loans, we can pre-qualify you in as little as 5 minutes with no impact to your credit score.An equal housing lender. NMLS #10287.
Sell with ease on Zillow
Get a Zillow Showcase℠ listing at no additional cost and you could sell for —faster.
$654,300
2% more+$13,086
With Zillow Showcase(estimated)$667,386
