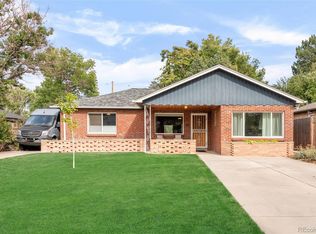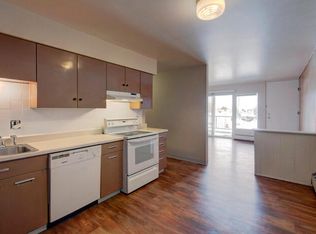Cute brick ranch with shining hardwood floors, two beds plus bonus room which could be a great office area. Remodeled kitchen features Shaker cabinets, granite countertops and stainless steel appliances. Remodeled bath combines new tile and fixtures with vintage built-ins. New roof in 2017 and new furnace in 2018. Newer windows throughout. 1-car attached garage plus large storage shed. Spacious enclosed sun porch opens out to gorgeous, private backyard with mature landscaping. Half-block to Panorama Park and close to Sloan's Lake. Enjoy the nearby restaurants, breweries and coffee shop on 38th. Just over a mile to the Highlands or Tennyson St. Cultural District. This perfect location allows a quick commute downtown or hop on I-70 to go to the mountains. Move in and enjoy!
This property is off market, which means it's not currently listed for sale or rent on Zillow. This may be different from what's available on other websites or public sources.

