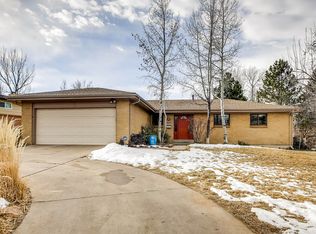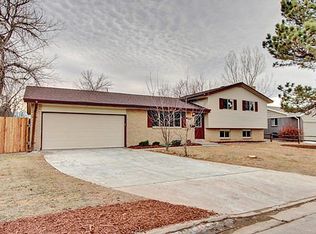Sold for $630,000 on 04/15/25
$630,000
3600 E Orchard Road, Centennial, CO 80121
4beds
1,883sqft
Single Family Residence
Built in 1964
10,149 Square Feet Lot
$615,400 Zestimate®
$335/sqft
$3,272 Estimated rent
Home value
$615,400
$572,000 - $658,000
$3,272/mo
Zestimate® history
Loading...
Owner options
Explore your selling options
What's special
Meticulously maintained tri-level home in the highly sought-after Cherry Hills Manor neighborhood! Lovingly cared for over the past 15 years, this property has been thoughtfully updated and refreshed from top to bottom. The oversized one-car garage boasts built-in storage, providing ample room for all your needs. Discover newly finished flooring on the main level, a kitchen pantry with convenient pullouts, freshly painted interior/exterior, and all windows replaced. A brand-new roof was installed last year, while the electrical panel was upgraded just three years ago! Enjoy peace of mind with a recently replaced water heater and furnace, professionally cleaned ducts, a steam-cleaned shower, and a sewer line completely redone. A garden-level basement adds extra versatility, featuring one of the home’s four bedrooms and a half bathroom, perfect for guests or additional living space. Upstairs, you’ll find three more bedrooms and two bathrooms, including a full and a ¾ bath. The backyard includes a shed equipped with electricity and even a fridge, ideal for storage or a hobby space. Located less than five minutes from Cherry Hills Marketplace, you’ll enjoy access to fantastic shopping, dining, and amenities. Great home on a great-sized lot!
Zillow last checked: 8 hours ago
Listing updated: April 15, 2025 at 02:31pm
Listed by:
The Dixon Group 719-399-0023 Contracts@dgdenver.com,
Keller Williams Trilogy,
Willie Mathews 720-474-2719,
Keller Williams Trilogy
Bought with:
Martin Frazier, 001328428
RE/MAX Professionals
Source: REcolorado,MLS#: 4636972
Facts & features
Interior
Bedrooms & bathrooms
- Bedrooms: 4
- Bathrooms: 3
- Full bathrooms: 1
- 3/4 bathrooms: 1
- 1/2 bathrooms: 1
- Main level bathrooms: 1
Primary bedroom
- Description: Wood Floors, Window Blinds, Mirrored Door Closet, Ceiling Fan
- Level: Upper
Bedroom
- Description: Wood Floors, Ceiling Fan, Window Blinds, Bi-Folding Closet
- Level: Upper
Bedroom
- Description: Wood Floors, Bi-Folding Closet, Ceiling Fan, Window Blinds
- Level: Upper
Bedroom
- Description: Tile Floors, Bi-Folding Closet, Ceiling Light, Window Blinds
- Level: Basement
Primary bathroom
- Description: Quartz Vanity, Shower Only
- Level: Upper
Bathroom
- Description: Separate Shower & Tub, Jetted Tub
- Level: Upper
Bathroom
- Description: Powder Room
- Level: Main
Other
- Description: Laundry Room
- Level: Main
Dining room
- Description: Dining Area, Wood Floors
- Level: Main
Family room
- Description: Tile Floors, Fireplace, Window Blinds
- Level: Basement
Kitchen
- Description: Wood Floors, Granite Counters
- Level: Main
Living room
- Description: Front, Wood Floors, Window Blinds
- Level: Main
Heating
- Forced Air, Natural Gas
Cooling
- Central Air
Appliances
- Included: Dishwasher, Dryer, Gas Water Heater, Oven, Range, Refrigerator, Washer
- Laundry: In Unit
Features
- Built-in Features, Ceiling Fan(s), Eat-in Kitchen, Granite Counters, High Speed Internet, Pantry, Primary Suite
- Flooring: Concrete, Tile, Wood
- Windows: Double Pane Windows
- Basement: Finished,Interior Entry,Partial
- Number of fireplaces: 1
- Fireplace features: Family Room
Interior area
- Total structure area: 1,883
- Total interior livable area: 1,883 sqft
- Finished area above ground: 1,155
- Finished area below ground: 728
Property
Parking
- Total spaces: 1
- Parking features: Concrete
- Attached garage spaces: 1
Features
- Levels: Tri-Level
- Patio & porch: Covered, Patio
- Exterior features: Private Yard, Rain Gutters
- Fencing: Full
Lot
- Size: 10,149 sqft
- Features: Landscaped, Level, Many Trees
- Residential vegetation: Grassed, Wooded
Details
- Parcel number: 032130407
- Zoning: SFR
- Special conditions: Standard
Construction
Type & style
- Home type: SingleFamily
- Architectural style: Traditional
- Property subtype: Single Family Residence
Materials
- Brick, Frame, Wood Siding
- Roof: Composition
Condition
- Year built: 1964
Utilities & green energy
- Sewer: Public Sewer
- Water: Public
- Utilities for property: Cable Available, Internet Access (Wired), Natural Gas Available, Phone Available
Community & neighborhood
Security
- Security features: Smoke Detector(s)
Location
- Region: Centennial
- Subdivision: Cherry Hills Manor
Other
Other facts
- Listing terms: Cash,Conventional,FHA,VA Loan
- Ownership: Individual
- Road surface type: Paved
Price history
| Date | Event | Price |
|---|---|---|
| 4/15/2025 | Sold | $630,000+0.8%$335/sqft |
Source: | ||
| 3/31/2025 | Pending sale | $625,000$332/sqft |
Source: | ||
| 3/21/2025 | Price change | $625,000-3.1%$332/sqft |
Source: | ||
| 3/5/2025 | Price change | $645,000-2.3%$343/sqft |
Source: | ||
| 2/13/2025 | Price change | $660,000-2.2%$351/sqft |
Source: | ||
Public tax history
| Year | Property taxes | Tax assessment |
|---|---|---|
| 2025 | $4,034 +6.6% | $33,350 -4.9% |
| 2024 | $3,784 +18.3% | $35,075 -10.4% |
| 2023 | $3,199 +0.1% | $39,135 +40.5% |
Find assessor info on the county website
Neighborhood: 80121
Nearby schools
GreatSchools rating
- 8/10Lois Lenski Elementary SchoolGrades: K-5Distance: 0.9 mi
- 8/10Newton Middle SchoolGrades: 6-8Distance: 0.9 mi
- 8/10Littleton High SchoolGrades: 9-12Distance: 2.1 mi
Schools provided by the listing agent
- Elementary: Lois Lenski
- Middle: Newton
- High: Littleton
- District: Littleton 6
Source: REcolorado. This data may not be complete. We recommend contacting the local school district to confirm school assignments for this home.
Get a cash offer in 3 minutes
Find out how much your home could sell for in as little as 3 minutes with a no-obligation cash offer.
Estimated market value
$615,400
Get a cash offer in 3 minutes
Find out how much your home could sell for in as little as 3 minutes with a no-obligation cash offer.
Estimated market value
$615,400

