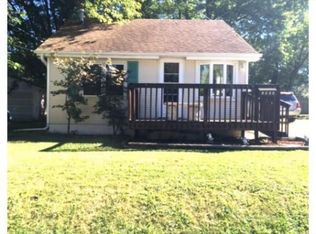Lots of potential in this 1 bedroom bungalow-NICE covered front porchthat has a Winter View of the Lake. Cute kitchen- Some remodeling has been started,but not finished. Water heater new in 08. Detached garage and chain link fence around west side of house. Selling as-is. Proof of funds must accompany all offers. . Property built before 1978 so potential of lead paint exists-selling as-is--
This property is off market, which means it's not currently listed for sale or rent on Zillow. This may be different from what's available on other websites or public sources.
