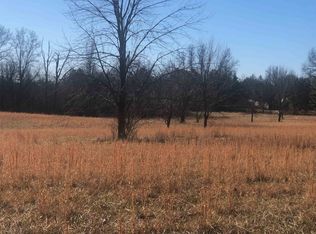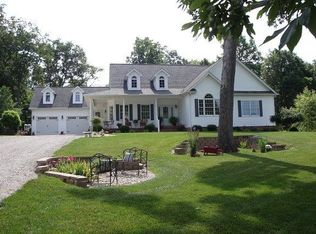Sold for $278,900 on 03/27/23
$278,900
3600 E Bishop Rd, Mount Vernon, IL 62864
3beds
2,122sqft
Single Family Residence, Residential
Built in 2015
1.39 Acres Lot
$307,800 Zestimate®
$131/sqft
$2,035 Estimated rent
Home value
$307,800
$292,000 - $323,000
$2,035/mo
Zestimate® history
Loading...
Owner options
Explore your selling options
What's special
THIS IS YOUR DREAM HOME! Foyer opens into a great room with stone/brick wood burning fireplace, adjoining dining area, and kitchen with all the extras. The kitchen includes center island with seating, quartz countertops, storage areas, pantry and stainless appliances. Spacious den with large windows, that could easily be converted to a 4th bedroom. Ceramic tile flooring throughout except in bedrooms, which have carpet. Spacious Master Suite that includes a walk-in closet, plus Master Suite Bathroom with spa tub, walk-in tile shower, and double vanities. Walk out to the private covered patio and enjoy the scenic wooded setting. Other special features include attached double car garage plus a detach oversized garage, that could accommodate extra vehicles or perfect for a workshop. Great West side location that offers country living but city convenience. Hurry and check out this lovely home!
Zillow last checked: 8 hours ago
Listing updated: April 01, 2023 at 01:02pm
Listed by:
Lisa D McKinney Pref:618-237-4525,
C21 All Pro Real Estate
Bought with:
ANNETTE PYTLINSKI, 475184823
C21 All Pro Real Estate
Source: RMLS Alliance,MLS#: EB447501 Originating MLS: Egyptian Board of REALTORS
Originating MLS: Egyptian Board of REALTORS

Facts & features
Interior
Bedrooms & bathrooms
- Bedrooms: 3
- Bathrooms: 2
- Full bathrooms: 2
Bedroom 1
- Level: Main
- Dimensions: 16ft 0in x 13ft 0in
Bedroom 2
- Level: Main
- Dimensions: 14ft 0in x 10ft 0in
Bedroom 3
- Level: Main
- Dimensions: 12ft 0in x 11ft 0in
Other
- Level: Main
- Dimensions: 14ft 0in x 9ft 0in
Additional room
- Description: Master Bath
- Level: Main
- Dimensions: 11ft 0in x 10ft 0in
Additional room 2
- Description: Bathroom
- Level: Main
- Dimensions: 12ft 0in x 7ft 0in
Great room
- Level: Main
- Dimensions: 17ft 0in x 19ft 0in
Kitchen
- Level: Main
- Dimensions: 24ft 0in x 16ft 0in
Laundry
- Level: Main
- Dimensions: 12ft 0in x 6ft 0in
Main level
- Area: 2122
Heating
- Heat Pump, Propane Rented
Cooling
- Central Air, Heat Pump
Appliances
- Included: Dishwasher, Disposal, Microwave, Range, Refrigerator
Features
- Ceiling Fan(s)
- Basement: Crawl Space
- Number of fireplaces: 1
- Fireplace features: Great Room, Wood Burning
Interior area
- Total structure area: 2,122
- Total interior livable area: 2,122 sqft
Property
Parking
- Total spaces: 4
- Parking features: Attached, Detached
- Attached garage spaces: 4
- Details: Number Of Garage Remotes: 0
Features
- Patio & porch: Patio, Porch
Lot
- Size: 1.39 Acres
- Dimensions: 192 x 312 x 192 x 316
- Features: Wooded
Details
- Parcel number: 0624126005
- Zoning description: Residential
Construction
Type & style
- Home type: SingleFamily
- Architectural style: Ranch
- Property subtype: Single Family Residence, Residential
Materials
- Frame, Vinyl Siding
- Foundation: Slab
- Roof: Shingle
Condition
- New construction: No
- Year built: 2015
Utilities & green energy
- Water: Aerator/Aerobic, Public
Community & neighborhood
Location
- Region: Mount Vernon
- Subdivision: Ridge Crest Estates
Price history
| Date | Event | Price |
|---|---|---|
| 3/27/2023 | Sold | $278,900-3%$131/sqft |
Source: | ||
| 2/10/2023 | Contingent | $287,500$135/sqft |
Source: | ||
| 2/10/2023 | Listed for sale | $287,500$135/sqft |
Source: | ||
| 1/30/2023 | Contingent | $287,500$135/sqft |
Source: | ||
| 1/16/2023 | Listed for sale | $287,500+12.7%$135/sqft |
Source: | ||
Public tax history
| Year | Property taxes | Tax assessment |
|---|---|---|
| 2024 | -- | $91,159 |
| 2023 | $7,047 -5.5% | $91,159 +4% |
| 2022 | $7,460 0% | $87,647 |
Find assessor info on the county website
Neighborhood: 62864
Nearby schools
GreatSchools rating
- 3/10DR Nick Osborne Primary CenterGrades: K-3Distance: 1.7 mi
- 4/10Zadok Casey Middle SchoolGrades: 6-8Distance: 2.2 mi
- 4/10Mount Vernon High SchoolGrades: 9-12Distance: 3.8 mi
Schools provided by the listing agent
- Elementary: Mt Vernon
- Middle: Casey Mt. Vernon
- High: Mt Vernon
Source: RMLS Alliance. This data may not be complete. We recommend contacting the local school district to confirm school assignments for this home.

Get pre-qualified for a loan
At Zillow Home Loans, we can pre-qualify you in as little as 5 minutes with no impact to your credit score.An equal housing lender. NMLS #10287.

