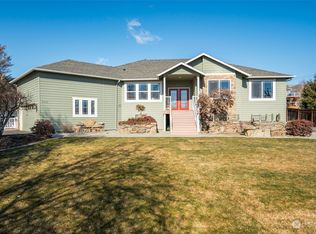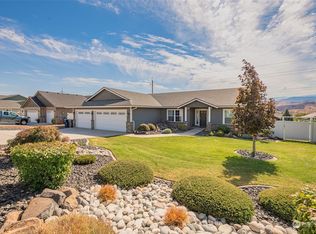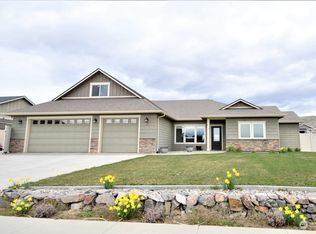Sold
Listed by:
Laura Mounter,
Laura Mounter Real Estate
Bought with: Premier One Properties
$1,630,000
3600 Crestview Road, Wenatchee, WA 98801
4beds
3,824sqft
Single Family Residence
Built in 2001
5.09 Acres Lot
$1,656,400 Zestimate®
$426/sqft
$4,798 Estimated rent
Home value
$1,656,400
$1.44M - $1.89M
$4,798/mo
Zestimate® history
Loading...
Owner options
Explore your selling options
What's special
Beautiful Sunnyslope Custom home on 5 acres with sweeping views of the Wenatchee valley, Orchards and Cascade Mountain range. Comfortable 4 bedroom Daylight Rambler that has so much to offer. Open floor plan with river rock fireplace and bright sunny spacious kitchen with views to the Mountains. Primary suite with patio door to the deck. Library/office off the entry and additional main floor bedroom. Downstairs offers two more bedrooms, a second living area, and a large bonus exercise room. Attached Garage has a finished hobby room in 3rd stall. Two Deluxe Outbuildings- features a 5 car shop with HVAC and a second barn/shop with 4 horse stalls and a tack room. A rare blend of privacy, space, and stunning views—just minutes from town!
Zillow last checked: 8 hours ago
Listing updated: June 29, 2025 at 04:02am
Listed by:
Laura Mounter,
Laura Mounter Real Estate
Bought with:
Kelly L. Thompson, 27115
Premier One Properties
Source: NWMLS,MLS#: 2353444
Facts & features
Interior
Bedrooms & bathrooms
- Bedrooms: 4
- Bathrooms: 4
- Full bathrooms: 3
- 1/2 bathrooms: 1
- Main level bathrooms: 3
- Main level bedrooms: 2
Primary bedroom
- Level: Main
Bedroom
- Level: Lower
Bedroom
- Level: Lower
Bedroom
- Level: Main
Bathroom full
- Level: Main
Bathroom full
- Level: Main
Bathroom full
- Level: Lower
Other
- Level: Main
Bonus room
- Level: Lower
Den office
- Level: Main
Family room
- Level: Lower
Living room
- Level: Main
Heating
- Fireplace, Forced Air, Heat Pump, Electric
Cooling
- Forced Air, Heat Pump
Appliances
- Included: Dishwasher(s), Double Oven, Dryer(s), Microwave(s), Refrigerator(s), Stove(s)/Range(s), Washer(s), Water Heater: Electric
Features
- Bath Off Primary
- Flooring: Ceramic Tile, Hardwood, Carpet
- Basement: Daylight
- Number of fireplaces: 1
- Fireplace features: Gas, Main Level: 1, Fireplace
Interior area
- Total structure area: 3,824
- Total interior livable area: 3,824 sqft
Property
Parking
- Total spaces: 8
- Parking features: Driveway, Attached Garage
- Attached garage spaces: 8
Features
- Levels: One
- Stories: 1
- Patio & porch: Bath Off Primary, Ceramic Tile, Fireplace, Water Heater
- Has spa: Yes
- Has view: Yes
- View description: Mountain(s), Territorial
Lot
- Size: 5.09 Acres
- Features: Paved, Barn, Deck, Fenced-Fully, High Speed Internet, Hot Tub/Spa, Irrigation, Outbuildings, Shop, Sprinkler System
- Topography: Level,Partial Slope
- Residential vegetation: Pasture
Details
- Parcel number: 232017340225
- Zoning: Res L
- Zoning description: Jurisdiction: County
- Special conditions: Standard
Construction
Type & style
- Home type: SingleFamily
- Architectural style: Craftsman
- Property subtype: Single Family Residence
Materials
- Stone, Wood Products
- Foundation: Poured Concrete
- Roof: Composition
Condition
- Year built: 2001
Utilities & green energy
- Electric: Company: Chelan Pud
- Sewer: Septic Tank, Company: Septic
- Water: Public, Company: Chelan Pud
Community & neighborhood
Location
- Region: Wenatchee
- Subdivision: Sunnyslope
Other
Other facts
- Listing terms: Conventional
- Cumulative days on market: 7 days
Price history
| Date | Event | Price |
|---|---|---|
| 5/29/2025 | Sold | $1,630,000-1.2%$426/sqft |
Source: | ||
| 4/17/2025 | Pending sale | $1,650,000$431/sqft |
Source: | ||
| 4/10/2025 | Listed for sale | $1,650,000+97.7%$431/sqft |
Source: | ||
| 6/6/2018 | Sold | $834,400-0.2%$218/sqft |
Source: | ||
| 4/13/2018 | Pending sale | $835,900$219/sqft |
Source: Berkshire Hathaway HomeServices Jessup Real Estate #715307 Report a problem | ||
Public tax history
Tax history is unavailable.
Find assessor info on the county website
Neighborhood: 98801
Nearby schools
GreatSchools rating
- 7/10Sunnyslope Elementary SchoolGrades: K-5Distance: 0.9 mi
- 6/10Foothills Middle SchoolGrades: 6-8Distance: 2.9 mi
- 6/10Wenatchee High SchoolGrades: 9-12Distance: 5.2 mi
Schools provided by the listing agent
- Elementary: Sunnyslope Elem
- Middle: Foothills Mid
- High: Wenatchee High
Source: NWMLS. This data may not be complete. We recommend contacting the local school district to confirm school assignments for this home.

Get pre-qualified for a loan
At Zillow Home Loans, we can pre-qualify you in as little as 5 minutes with no impact to your credit score.An equal housing lender. NMLS #10287.


