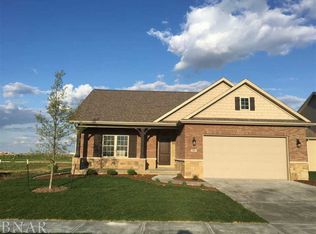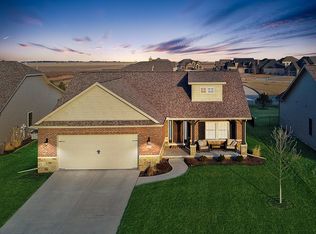New custom built, ranch style home in Trail on Sunset Lake! Main floor is an open concept with coffered ceilings, stone fireplace, European white oak wood floors, Knotty Alder 2-paneled arched doors, tray ceiling dining room & a gorgeous chefs kitchen. Master suite featuring a stunning private bath with a large walk-in tiled shower, double vanity, garden tub and a walk-in closet with custom cabinets. The kitchen features Amish built cabinetry, 4X10 island, built-in 64" wide ss fridge. Main floor has 2 additional bedrooms, full bath & laundry w/ drop zone. Large sliding glass doors leading to a covered patio and a professionally landscaped yard. Fully finished basement offering 9ft ceilings with two bedrooms, full bath, large family room, beautiful wet bar for entertaining & abundant storage space! Bonus room in lower level could be used for gym, in-home office or home theater! Three car attached garage on a corner lot. Siding to be painted a beautiful deep blue-ish gray color.
This property is off market, which means it's not currently listed for sale or rent on Zillow. This may be different from what's available on other websites or public sources.

