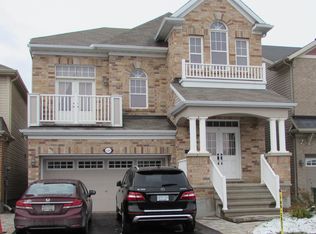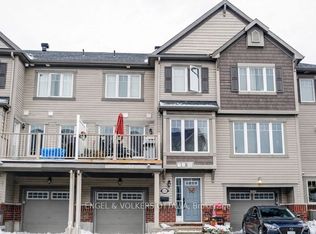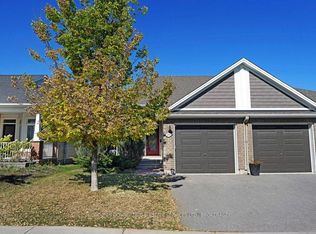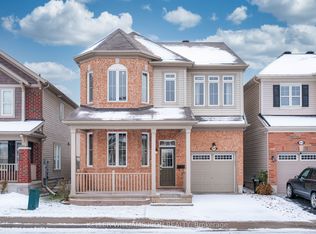Welcome to this beautiful Mattamy Meadowridge model boasts over 2,300 sq ft of living space in Half moon bay. In addition to single attached garage, is the upgraded extended driveway with interlock for upto five vehicles. The fabulous main level floor plan offers excellent office featuring a private study, a large formal dining room which is perfect for family gatherings and hosting. The upgraded chef's eat-in kitchen with breakfast bar, granite counter-tops & S/S appliances. The kitchen is open to the formal entertainment sized living room featuring a gas fireplace. Upper level of this home features a large master bedroom has a walk-in closet and ensuite with everything been upgraded. 3 other good size bedrooms offer the right space for children/guest and a three piece main bathroom. You will also find the laundry facilities on this level for your convenience. Close to Half moon bay park, Minto Rec. Centre, Stonebridge Golf Course, schools & Transit.
This property is off market, which means it's not currently listed for sale or rent on Zillow. This may be different from what's available on other websites or public sources.



