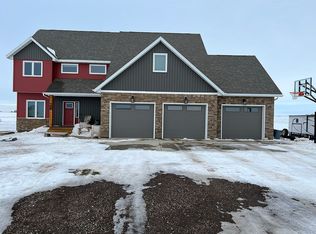Amazing, custom built home situated on 3.66 acres just minutes from the new Trinity Complex. No detail overlooked. As you drive up your concrete drive, you will see the only home in Minot with a gorgeous Porte Co-Chere covered passageway connecting the detached 1214 sq ft garage from the main house. As you look at the house, your view is not distracted by daunting garage doors which are on the back side. Nice landscaping adorns the walk up to the front door. The exterior has smartboard siding and beautiful stone. As you enter the home, you are greeted with an open floor plan and nice vaulted ceilings. The view is amazing with lots of natural light shining in. In front of you is the living room with a floor to ceiling gorgeous fireplace using Virginia Ledgestone. To the left you will find an office and the master suite with nicely treyed ceiling. The master bath is incredible with two granite topped vanities, a jet tub and an incredible shower with travertine tile on the floor and walls. Access your master closet from the bathroom. Heading into the gourmet kitchen you will be pleased to see the custom cabinets by Minot Sash and Door with a 5 X 8 island. All counters are granite. Don't miss the built in Jenn Aire Coffee Maker. Off the kitchen is a super functional pantry, 1/2 bath and laundry/mudroom with utility sink. The dining area will be perfect for family gatherings. To the right, you will find two very nice sized bedrooms with a Jack and Jill bathroom between.
This property is off market, which means it's not currently listed for sale or rent on Zillow. This may be different from what's available on other websites or public sources.
