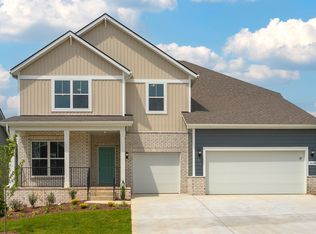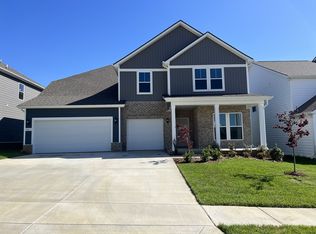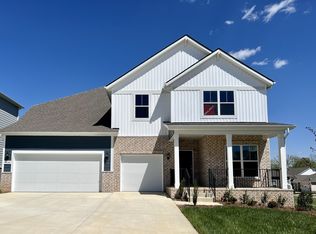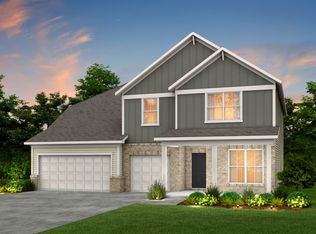Closed
$599,990
3600 Banner Rd Lot 726, Columbia, TN 38401
5beds
3,644sqft
Single Family Residence, Residential
Built in 2023
9,583.2 Square Feet Lot
$584,700 Zestimate®
$165/sqft
$2,977 Estimated rent
Home value
$584,700
$555,000 - $614,000
$2,977/mo
Zestimate® history
Loading...
Owner options
Explore your selling options
What's special
CORNER LOT with a 3 car garage!!! 5 bed/4 bath "Tunney" home features a huge great room, dining room and kitchen that you must see to believe. The gourmet kitchen will include built in appliances, quartz countertops, 2" x 6" subway tile backsplash and a huge pantry. A covered patio is also located off of the main living area for you to enjoy your outdoor space. Owner's retreat includes a massive walk in closet, tiled 5' walk in shower with seat and quartz countertops. A 23' x 16' bonus room is located upstairs. 1st floor guest suite is also part of this home. Carter's Station is the only new construction master planned community in Columbia featuring top rated Spring Hill schools, resort style amenities, interconnected trails and 3 distinct home collections with sweeping hilltop views.
Zillow last checked: 8 hours ago
Listing updated: July 20, 2023 at 06:42am
Listing Provided by:
Nichole Shannon 303-668-8308,
Pulte Homes Tennessee,
Matt Cantrell 312-286-4900,
Pulte Homes Tennessee
Bought with:
Nonmls
Realtracs, Inc.
Source: RealTracs MLS as distributed by MLS GRID,MLS#: 2514805
Facts & features
Interior
Bedrooms & bathrooms
- Bedrooms: 5
- Bathrooms: 4
- Full bathrooms: 4
- Main level bedrooms: 1
Bedroom 1
- Area: 285 Square Feet
- Dimensions: 19x15
Bedroom 2
- Features: Walk-In Closet(s)
- Level: Walk-In Closet(s)
- Area: 132 Square Feet
- Dimensions: 12x11
Bedroom 3
- Features: Walk-In Closet(s)
- Level: Walk-In Closet(s)
- Area: 144 Square Feet
- Dimensions: 12x12
Bedroom 4
- Features: Walk-In Closet(s)
- Level: Walk-In Closet(s)
- Area: 165 Square Feet
- Dimensions: 15x11
Bonus room
- Features: Second Floor
- Level: Second Floor
- Area: 352 Square Feet
- Dimensions: 22x16
Dining room
- Features: Combination
- Level: Combination
- Area: 361 Square Feet
- Dimensions: 19x19
Kitchen
- Features: Pantry
- Level: Pantry
- Area: 228 Square Feet
- Dimensions: 19x12
Living room
- Area: 486 Square Feet
- Dimensions: 27x18
Heating
- Central, Electric
Cooling
- Central Air, Electric
Appliances
- Included: Dishwasher, Disposal, Microwave, Built-In Electric Oven, Cooktop
- Laundry: Utility Connection
Features
- Extra Closets, Storage, Walk-In Closet(s), Entrance Foyer
- Flooring: Carpet, Laminate, Tile
- Basement: Slab
- Has fireplace: No
Interior area
- Total structure area: 3,644
- Total interior livable area: 3,644 sqft
- Finished area above ground: 3,644
Property
Parking
- Total spaces: 6
- Parking features: Garage Faces Front, Driveway
- Attached garage spaces: 3
- Uncovered spaces: 3
Features
- Levels: Two
- Stories: 2
- Patio & porch: Patio, Covered, Porch
- Pool features: Association
Lot
- Size: 9,583 sqft
- Features: Level
Details
- Parcel number: 041M C 01700 000
- Special conditions: Standard
Construction
Type & style
- Home type: SingleFamily
- Property subtype: Single Family Residence, Residential
Materials
- Brick, Vinyl Siding
- Roof: Shingle
Condition
- New construction: Yes
- Year built: 2023
Utilities & green energy
- Sewer: Public Sewer
- Water: Public
- Utilities for property: Electricity Available, Water Available, Underground Utilities
Community & neighborhood
Security
- Security features: Smoke Detector(s)
Location
- Region: Columbia
- Subdivision: Independence At Carter's S
HOA & financial
HOA
- Has HOA: Yes
- HOA fee: $75 monthly
- Amenities included: Park, Playground, Pool, Underground Utilities, Trail(s)
- Services included: Recreation Facilities
- Second HOA fee: $300 one time
Price history
| Date | Event | Price |
|---|---|---|
| 6/30/2023 | Sold | $599,990$165/sqft |
Source: | ||
| 6/1/2023 | Pending sale | $599,990-7.5%$165/sqft |
Source: | ||
| 5/27/2023 | Price change | $648,500-0.2%$178/sqft |
Source: | ||
| 5/1/2023 | Listed for sale | $650,000$178/sqft |
Source: | ||
Public tax history
Tax history is unavailable.
Neighborhood: 38401
Nearby schools
GreatSchools rating
- 6/10Spring Hill Middle SchoolGrades: 5-8Distance: 2.5 mi
- 4/10Spring Hill High SchoolGrades: 9-12Distance: 1.2 mi
- 6/10Spring Hill Elementary SchoolGrades: PK-4Distance: 4.4 mi
Schools provided by the listing agent
- Elementary: Spring Hill Elementary
- Middle: Spring Hill Middle School
- High: Spring Hill High School
Source: RealTracs MLS as distributed by MLS GRID. This data may not be complete. We recommend contacting the local school district to confirm school assignments for this home.
Get a cash offer in 3 minutes
Find out how much your home could sell for in as little as 3 minutes with a no-obligation cash offer.
Estimated market value
$584,700



