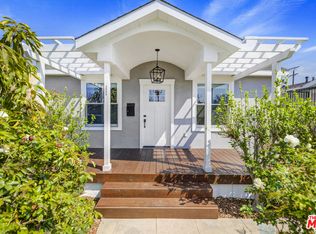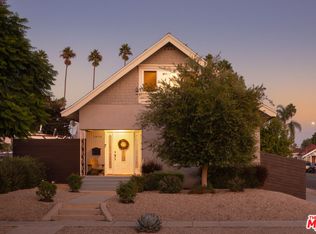Sold for $1,063,700 on 12/02/25
$1,063,700
3600 5th Ave, Los Angeles, CA 90018
4beds
1,420sqft
Residential, Single Family Residence
Built in 1919
4,991.98 Square Feet Lot
$1,063,400 Zestimate®
$749/sqft
$4,272 Estimated rent
Home value
$1,063,400
$968,000 - $1.17M
$4,272/mo
Zestimate® history
Loading...
Owner options
Explore your selling options
What's special
Tucked in the heart of Jefferson Park's beloved HPOZ and just minutes from both the Metro Expo and K Lines, this stylish Craftsman bungalow blends classic charm with modern ease. Step inside to an open, airy layout designed for connection and comfort--whether you're gathering around the statement fireplace or hosting friends for drinks in the sleek kitchen. With four spacious bedrooms, there's room to unwind, create, or work from home. Out back, a private, low-maintenance yard offers turf, vibrant succulents and a patio made for golden hour dinners under the palm trees. Dreaming of more space? The detached garage is perfect for future ADU or studio conversion. Not only is this home full of character, but it has been smartly updated behind the scenes, with bolted foundation and fully modernized systems. And the location? Unbeatable. Enjoy local favorites like Highly Likely, South LA Cafe, Mizlala, Alta, Cento, Delicious Pizza, Tartine, and Taqueria Los Anaya with even more culinary gems popping up every day. This is a rare find that invites you to enjoy the soul of the past coupled with the updates you crave today. Qualified buyers can also receive a grant of up to $20,000 to be used towards down payment, closing costs or buying down the rate. Come take a look!
Zillow last checked: 8 hours ago
Listing updated: December 02, 2025 at 04:51am
Listed by:
Karlyn Nelson DRE # 02051690 323-241-9786,
Compass 310-230-5478,
Lacy Register DRE # 01980850,
Compass
Bought with:
Scott Goshorn, DRE # 01964409
Rodeo Realty
Source: CLAW,MLS#: 25577395
Facts & features
Interior
Bedrooms & bathrooms
- Bedrooms: 4
- Bathrooms: 2
- Full bathrooms: 2
Heating
- Central
Cooling
- Central Air
Appliances
- Included: Dishwasher, Dryer, Refrigerator, Washer, Microwave, Range/Oven
- Laundry: Laundry Closet
Features
- Ceiling Fan(s), Dining Area
- Flooring: Laminate
- Has fireplace: Yes
- Fireplace features: Decorative
Interior area
- Total structure area: 1,420
- Total interior livable area: 1,420 sqft
Property
Parking
- Total spaces: 2
- Parking features: Garage Is Detached, Concrete
- Garage spaces: 1
- Uncovered spaces: 1
Features
- Levels: One
- Stories: 1
- Pool features: None
- Spa features: None
- Fencing: Fenced Yard
- Has view: Yes
- View description: None
Lot
- Size: 4,991 sqft
- Dimensions: 40 x 125
Details
- Additional structures: None
- Parcel number: 5044030027
- Zoning: LAR1
- Special conditions: Standard
Construction
Type & style
- Home type: SingleFamily
- Architectural style: California Bungalow
- Property subtype: Residential, Single Family Residence
Condition
- Year built: 1919
Community & neighborhood
Location
- Region: Los Angeles
Price history
| Date | Event | Price |
|---|---|---|
| 12/2/2025 | Sold | $1,063,700-3.2%$749/sqft |
Source: | ||
| 11/14/2025 | Pending sale | $1,099,000$774/sqft |
Source: | ||
| 11/4/2025 | Contingent | $1,099,000$774/sqft |
Source: | ||
| 9/11/2025 | Price change | $1,099,000-4.4%$774/sqft |
Source: | ||
| 8/14/2025 | Listed for sale | $1,149,000-2.2%$809/sqft |
Source: | ||
Public tax history
| Year | Property taxes | Tax assessment |
|---|---|---|
| 2025 | $7,218 +0.9% | $588,897 +2% |
| 2024 | $7,153 +1.9% | $577,351 +2% |
| 2023 | $7,019 +4.8% | $566,032 +2% |
Find assessor info on the county website
Neighborhood: Jefferson Park
Nearby schools
GreatSchools rating
- 6/10Sixth Avenue Elementary SchoolGrades: K-5Distance: 0.3 mi
- 5/10Audubon Middle SchoolGrades: 6-8Distance: 1 mi
- 3/10Susan Miller Dorsey Senior High SchoolGrades: 9-12Distance: 1.4 mi
Get a cash offer in 3 minutes
Find out how much your home could sell for in as little as 3 minutes with a no-obligation cash offer.
Estimated market value
$1,063,400
Get a cash offer in 3 minutes
Find out how much your home could sell for in as little as 3 minutes with a no-obligation cash offer.
Estimated market value
$1,063,400

