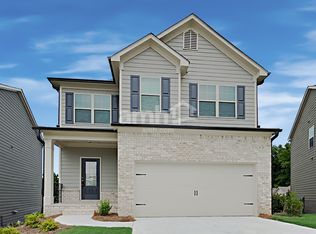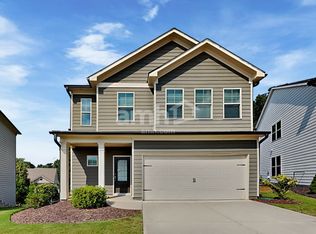Closed
Zestimate®
$405,000
360 Winston Cir, Canton, GA 30114
4beds
--sqft
Townhouse
Built in 2021
3,484.8 Square Feet Lot
$405,000 Zestimate®
$--/sqft
$2,378 Estimated rent
Home value
$405,000
$385,000 - $425,000
$2,378/mo
Zestimate® history
Loading...
Owner options
Explore your selling options
What's special
Welcome to your dream sanctuary, where modern living meets comfort and elegance! This beautifully designed home showcases an open concept floor plan that effortlessly merges living, dining, and kitchen areas, creating a harmonious flow perfect for both lively entertaining and cozy family moments. Bathed in natural light, the generous spaces invite you to create lasting memories with loved ones. Step outside to your enchanting sunset balcony, the perfect spot to unwind after a long day. Picture yourself sipping coffee or enjoying a glass of wine as you bask in breathtaking views, making every evening a tranquil escape. Retreat to the oversized master suite, your personal haven, featuring ample space for relaxation and complete with a serene ambiance that invites restorative sleep. ItCOs a true escape within your home. The property also offers a unique kitchenette basement, providing private living quarters with direct entry. This space is ideal for renters, guests, or larger families with kids, ensuring everyone has room to spread out and enjoy their own area. Location Highlights: - Located in the brand new Cherokee High School District for excellent education opportunities - Just 5 minutes to the 575 exit for easy commuting - Only 5 minutes to the vibrant Downtown Canton, rich with shopping, dining, and entertainment options DonCOt let this rare opportunity pass you byCoembrace a lifestyle of comfort, convenience, and stunning views in your new home!
Zillow last checked: 8 hours ago
Listing updated: July 31, 2025 at 08:25am
Listed by:
Andrew Miller 470-262-2285,
Atlanta Communities
Bought with:
Andrew Miller, 410522
Atlanta Communities
Source: GAMLS,MLS#: 10510224
Facts & features
Interior
Bedrooms & bathrooms
- Bedrooms: 4
- Bathrooms: 4
- Full bathrooms: 3
- 1/2 bathrooms: 1
Kitchen
- Features: Kitchen Island, Pantry
Heating
- Natural Gas
Cooling
- Ceiling Fan(s), Central Air
Appliances
- Included: Dishwasher, Gas Water Heater, Microwave
- Laundry: Upper Level
Features
- Double Vanity, High Ceilings
- Flooring: Vinyl
- Basement: Bath Finished,Finished
- Has fireplace: No
- Common walls with other units/homes: No Common Walls
Interior area
- Total structure area: 0
- Finished area above ground: 0
- Finished area below ground: 0
Property
Parking
- Parking features: Garage, Garage Door Opener
- Has garage: Yes
Features
- Levels: Three Or More
- Stories: 3
- Patio & porch: Deck
- Exterior features: Balcony
- Fencing: Fenced
- Has view: Yes
- View description: Mountain(s)
- Body of water: None
Lot
- Size: 3,484 sqft
- Features: Level
Details
- Parcel number: 14N12G 115
Construction
Type & style
- Home type: Townhouse
- Architectural style: Traditional
- Property subtype: Townhouse
Materials
- Brick
- Foundation: Pillar/Post/Pier
- Roof: Composition
Condition
- Resale
- New construction: No
- Year built: 2021
Utilities & green energy
- Electric: 220 Volts
- Sewer: Public Sewer
- Water: Public
- Utilities for property: Cable Available, Electricity Available, Natural Gas Available, Phone Available, Sewer Available, Underground Utilities, Water Available
Community & neighborhood
Security
- Security features: Carbon Monoxide Detector(s), Smoke Detector(s)
Community
- Community features: None
Location
- Region: Canton
- Subdivision: Canton Heights
HOA & financial
HOA
- Has HOA: Yes
- HOA fee: $1,440 annually
- Services included: None, Swimming
Other
Other facts
- Listing agreement: Exclusive Right To Sell
Price history
| Date | Event | Price |
|---|---|---|
| 7/31/2025 | Sold | $405,000 |
Source: | ||
| 6/20/2025 | Price change | $405,000-2.4% |
Source: | ||
| 6/11/2025 | Price change | $415,000-1.2% |
Source: | ||
| 6/5/2025 | Price change | $420,000-1.2% |
Source: | ||
| 4/23/2025 | Listed for sale | $425,000-4.5% |
Source: | ||
Public tax history
| Year | Property taxes | Tax assessment |
|---|---|---|
| 2024 | $4,592 -1.9% | $169,040 -2.3% |
| 2023 | $4,683 +27.8% | $173,080 +35.6% |
| 2022 | $3,664 +500.8% | $127,680 +538.4% |
Find assessor info on the county website
Neighborhood: 30114
Nearby schools
GreatSchools rating
- 8/10J. Knox Elementary SchoolGrades: PK-5Distance: 1.2 mi
- 7/10Teasley Middle SchoolGrades: 6-8Distance: 3.7 mi
- 7/10Cherokee High SchoolGrades: 9-12Distance: 1.4 mi
Schools provided by the listing agent
- Elementary: Knox
- Middle: Teasley
- High: Cherokee
Source: GAMLS. This data may not be complete. We recommend contacting the local school district to confirm school assignments for this home.
Get a cash offer in 3 minutes
Find out how much your home could sell for in as little as 3 minutes with a no-obligation cash offer.
Estimated market value
$405,000
Get a cash offer in 3 minutes
Find out how much your home could sell for in as little as 3 minutes with a no-obligation cash offer.
Estimated market value
$405,000

