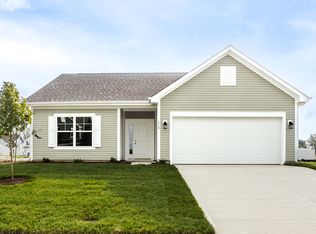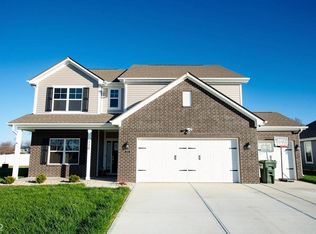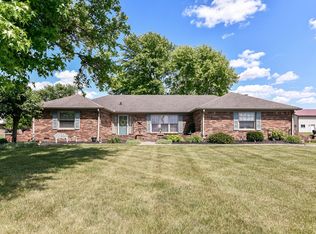Sold
$499,995
360 Windswept Rd, Greenfield, IN 46140
4beds
3,575sqft
Residential, Single Family Residence
Built in 2024
0.42 Acres Lot
$504,000 Zestimate®
$140/sqft
$2,659 Estimated rent
Home value
$504,000
$438,000 - $575,000
$2,659/mo
Zestimate® history
Loading...
Owner options
Explore your selling options
What's special
Welcome to your new home in the heart of Greenfield, IN! Set on an oversized homesite, this home showcases striking curb appeal, offering a brick wrap and board & batten vertical siding. Step into the foyer and be greeted by 9' first floor walls that create an airy atmosphere, enhanced by 6' tall windows that flood the home with natural light. The two-story Great Room serves as the centerpiece of the home, featuring a cozy gas fireplace with granite surround, perfect for gatherings, and a coffered ceiling for added architectural interest. The heart of the home, the kitchen, flows seamlessly into the dining area, making entertaining a breeze. Featuring soft-close cabinetry and a large island, all your culinary adventures await in this gourmet kitchen. The adjacent mud room provides a practical transition from the spacious 3-car garage, keeping your home organized and tidy. Luxury vinyl plank flooring in the common areas adds both style and durability to this 3,500+ square foot home. Upstairs, you'll find a versatile loft space, ideal for a home office or play area. The primary suite is a true retreat, boasting a luxury tiled shower and a double bowl vanity, ensuring a spa-like experience. This home combines elegance, functionality, and an ideal location, making it the perfect place for you and your family. Don't miss your chance to call this exquisite property home!
Zillow last checked: 8 hours ago
Listing updated: April 23, 2025 at 12:45pm
Listing Provided by:
Murphy Hendy 317-516-0030,
Ridgeline Realty, LLC
Bought with:
Karen Sauer
Crossroads Real Estate Group LLC
Source: MIBOR as distributed by MLS GRID,MLS#: 22009111
Facts & features
Interior
Bedrooms & bathrooms
- Bedrooms: 4
- Bathrooms: 3
- Full bathrooms: 2
- 1/2 bathrooms: 1
- Main level bathrooms: 1
Primary bedroom
- Features: Carpet
- Level: Upper
- Area: 345 Square Feet
- Dimensions: 23x15
Bedroom 2
- Features: Carpet
- Level: Upper
- Area: 192 Square Feet
- Dimensions: 16x12
Bedroom 3
- Features: Carpet
- Level: Upper
- Area: 132 Square Feet
- Dimensions: 12x11
Bedroom 4
- Features: Carpet
- Level: Upper
- Area: 110 Square Feet
- Dimensions: 11x10
Breakfast room
- Features: Vinyl Plank
- Level: Main
- Area: 210 Square Feet
- Dimensions: 15x14
Dining room
- Features: Vinyl Plank
- Level: Main
- Area: 140 Square Feet
- Dimensions: 14x10
Foyer
- Features: Vinyl Plank
- Level: Main
- Area: 65 Square Feet
- Dimensions: 13x5
Great room
- Features: Vinyl Plank
- Level: Main
- Area: 306 Square Feet
- Dimensions: 18x17
Kitchen
- Features: Vinyl Plank
- Level: Main
- Area: 150 Square Feet
- Dimensions: 15x10
Library
- Features: Vinyl Plank
- Level: Main
- Area: 143 Square Feet
- Dimensions: 13x11
Loft
- Features: Carpet
- Level: Upper
- Area: 180 Square Feet
- Dimensions: 15x12
Office
- Features: Vinyl Plank
- Level: Main
- Area: 195 Square Feet
- Dimensions: 15x13
Heating
- Electric, Heat Pump
Appliances
- Included: Dishwasher, Disposal, Microwave, Electric Oven, Water Heater
Features
- Attic Access, Double Vanity, Breakfast Bar, Kitchen Island, Entrance Foyer, Eat-in Kitchen, Wired for Data, Pantry, Walk-In Closet(s)
- Has basement: No
- Attic: Access Only
- Number of fireplaces: 1
- Fireplace features: Electric, Great Room
Interior area
- Total structure area: 3,575
- Total interior livable area: 3,575 sqft
Property
Parking
- Total spaces: 3
- Parking features: Attached
- Attached garage spaces: 3
Features
- Levels: Two
- Stories: 2
Lot
- Size: 0.42 Acres
Details
- Parcel number: 300636300009112009
- Horse amenities: None
Construction
Type & style
- Home type: SingleFamily
- Architectural style: Traditional,Other
- Property subtype: Residential, Single Family Residence
Materials
- Brick, Cement Siding, Shingle/Shake
- Foundation: Slab
Condition
- New Construction
- New construction: Yes
- Year built: 2024
Details
- Builder name: Arbor Homes
Utilities & green energy
- Water: Municipal/City
Community & neighborhood
Location
- Region: Greenfield
- Subdivision: Woodfield Pointe
HOA & financial
HOA
- Has HOA: Yes
- HOA fee: $450 annually
Price history
| Date | Event | Price |
|---|---|---|
| 4/22/2025 | Sold | $499,995-2%$140/sqft |
Source: | ||
| 3/17/2025 | Pending sale | $509,995+2%$143/sqft |
Source: | ||
| 3/14/2025 | Price change | $499,995-2%$140/sqft |
Source: Silverthorne Homes Report a problem | ||
| 1/7/2025 | Price change | $509,995-1.9%$143/sqft |
Source: | ||
| 10/29/2024 | Listed for sale | $519,995$145/sqft |
Source: Silverthorne Homes Report a problem | ||
Public tax history
| Year | Property taxes | Tax assessment |
|---|---|---|
| 2024 | -- | $700 |
Find assessor info on the county website
Neighborhood: 46140
Nearby schools
GreatSchools rating
- 5/10Weston Elementary SchoolGrades: K-3Distance: 1.6 mi
- 5/10Greenfield Central Junior High SchoolGrades: 7-8Distance: 1.9 mi
- 7/10Greenfield-Central High SchoolGrades: 9-12Distance: 1.9 mi
Get a cash offer in 3 minutes
Find out how much your home could sell for in as little as 3 minutes with a no-obligation cash offer.
Estimated market value
$504,000
Get a cash offer in 3 minutes
Find out how much your home could sell for in as little as 3 minutes with a no-obligation cash offer.
Estimated market value
$504,000


