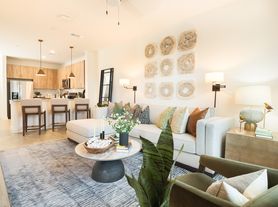Step into this stunning 2015-built masterpiece, a 3,447 sq ft sanctuary that redefines modern luxury and comfort. From the moment you walk through the door, you'll be captivated by the elegant wood-look tile flooring that flows seamlessly throughout the main level, setting the stage for an inviting ambiance.
Host your next formal gathering in the sophisticated living and dining rooms, designed for entertaining in style. The heart of this home is the expansive great room, featuring a striking fireplace and custom built-ins, perfect for cozy evenings with loved ones. Culinary enthusiasts will adore the gourmet kitchen, complete with tall custom cabinetry, a spacious island, and a convenient butler's pantry a dream space for creating culinary delights.
Retreat to the master suite, where you'll find a serene sitting area that can double as a family room, and a massive walk-in closet that awaits your personal touch. Upstairs, three additional bedrooms offer flexibility and comfort for family or guests, ensuring everyone feels at home.
Outside, your personal paradise awaits. The backyard is an entertainer's dream, providing the perfect setting for al fresco dining, relaxation, and creating unforgettable memories. The spacious garage offers ample storage, and a convenient half bath on the main floor adds to the home's functionality.
Eco-conscious living is seamlessly integrated with solar panels and a battery system, reducing energy costs and providing peace of mind with backup power during storms.
Schedule your tour today and experience firsthand the elegance and comfort this exceptional property offers!
House for rent
$3,000/mo
360 Waverly Ln, Richmond Hill, GA 31324
4beds
3,447sqft
Price may not include required fees and charges.
Single family residence
Available now
Small dogs OK
Central air
-- Laundry
-- Parking
-- Heating
What's special
Striking fireplaceSpacious islandCustom built-insWood-look tile flooringSpacious garageGourmet kitchenTall custom cabinetry
- 2 days |
- -- |
- -- |
Travel times
Facts & features
Interior
Bedrooms & bathrooms
- Bedrooms: 4
- Bathrooms: 3
- Full bathrooms: 3
Cooling
- Central Air
Appliances
- Included: Oven, Range, Refrigerator
Features
- Walk In Closet
Interior area
- Total interior livable area: 3,447 sqft
Video & virtual tour
Property
Parking
- Details: Contact manager
Features
- Exterior features: Walk In Closet
Details
- Parcel number: 054N240
Construction
Type & style
- Home type: SingleFamily
- Property subtype: Single Family Residence
Community & HOA
Location
- Region: Richmond Hill
Financial & listing details
- Lease term: Contact For Details
Price history
| Date | Event | Price |
|---|---|---|
| 10/23/2025 | Listed for rent | $3,000$1/sqft |
Source: Zillow Rentals | ||
| 9/13/2024 | Listing removed | $3,000$1/sqft |
Source: Zillow Rentals | ||
| 8/15/2024 | Listing removed | -- |
Source: | ||
| 6/28/2024 | Listed for rent | $3,000$1/sqft |
Source: Zillow Rentals | ||
| 5/26/2024 | Price change | $514,500-1.1%$149/sqft |
Source: | ||

