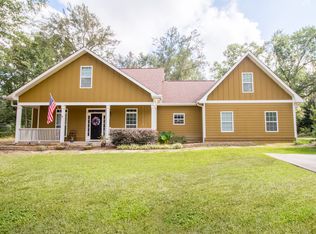Sold for $356,000 on 05/02/23
Street View
$356,000
360 Walker Rd, Byron, GA 31008
5beds
2,906sqft
SingleFamily
Built in 2022
0.25 Acres Lot
$363,900 Zestimate®
$123/sqft
$2,553 Estimated rent
Home value
$363,900
$346,000 - $382,000
$2,553/mo
Zestimate® history
Loading...
Owner options
Explore your selling options
What's special
360 Walker Rd, Byron, GA 31008 is a single family home that contains 2,906 sq ft and was built in 2022. It contains 5 bedrooms and 3 bathrooms. This home last sold for $356,000 in May 2023.
The Zestimate for this house is $363,900. The Rent Zestimate for this home is $2,553/mo.
Facts & features
Interior
Bedrooms & bathrooms
- Bedrooms: 5
- Bathrooms: 3
- Full bathrooms: 3
Heating
- Forced air, Heat pump, Electric
Cooling
- Central
Features
- Flooring: Carpet, Hardwood
- Basement: None
- Has fireplace: Yes
Interior area
- Total interior livable area: 2,906 sqft
Property
Parking
- Parking features: Garage - Attached
Features
- Exterior features: Other
Lot
- Size: 0.25 Acres
Details
- Parcel number: 054C066CB
Construction
Type & style
- Home type: SingleFamily
Materials
- Foundation: Other
- Roof: Asphalt
Condition
- Year built: 2022
Community & neighborhood
Location
- Region: Byron
Price history
| Date | Event | Price |
|---|---|---|
| 10/7/2025 | Listing removed | $369,900$127/sqft |
Source: CGMLS #254022 | ||
| 6/19/2025 | Price change | $369,9000%$127/sqft |
Source: | ||
| 4/30/2025 | Price change | $370,000-1.3%$127/sqft |
Source: | ||
| 3/26/2025 | Price change | $375,000-1.3%$129/sqft |
Source: | ||
| 3/12/2025 | Listed for sale | $380,000+6.7%$131/sqft |
Source: | ||
Public tax history
| Year | Property taxes | Tax assessment |
|---|---|---|
| 2024 | $4,967 +11% | $145,120 +15.7% |
| 2023 | $4,475 | $125,400 |
Find assessor info on the county website
Neighborhood: 31008
Nearby schools
GreatSchools rating
- 3/10Kay Road ElementaryGrades: PK-5Distance: 1.7 mi
- 6/10Fort Valley Middle SchoolGrades: 6-8Distance: 10.4 mi
- 4/10Peach County High SchoolGrades: 9-12Distance: 5.9 mi

Get pre-qualified for a loan
At Zillow Home Loans, we can pre-qualify you in as little as 5 minutes with no impact to your credit score.An equal housing lender. NMLS #10287.
