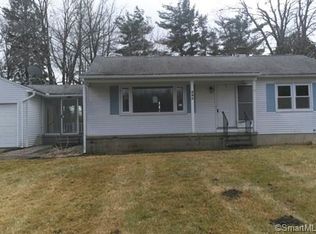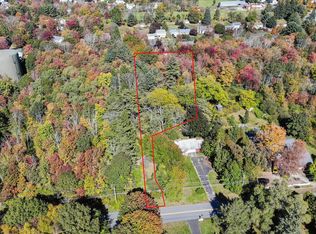Sold for $310,000 on 02/29/24
$310,000
360 West Pearl Road, Torrington, CT 06790
2beds
1,334sqft
Single Family Residence
Built in 1942
0.5 Acres Lot
$332,900 Zestimate®
$232/sqft
$2,468 Estimated rent
Home value
$332,900
$316,000 - $350,000
$2,468/mo
Zestimate® history
Loading...
Owner options
Explore your selling options
What's special
Completely remodeled Eastside Cape on a 1/2 level acre with private backyard on Torrington's upper eastside. Nothing to do but move into to this beautifully renovated home. Step into the enclosed sunporch and enter into your Brand-new kitchen. Updated bathrooms and wood floors. So much character in this home of yester years. Besides the spacious two car attached garage there is a brand new roof, updated mechanicals, replacement windows and new appliances. Exterior of home has also been freshly painted. And an added Bonus, Whole house generator, just need your propane to hook up. Schedule your tour NOW!
Zillow last checked: 8 hours ago
Listing updated: July 09, 2024 at 08:19pm
Listed by:
Joanne M. Donne 860-480-1035,
The Washington Agency 860-482-7044
Bought with:
Rebecca Zandvliet, REB.0754630
Coldwell Banker Realty 2000
Source: Smart MLS,MLS#: 170613112
Facts & features
Interior
Bedrooms & bathrooms
- Bedrooms: 2
- Bathrooms: 2
- Full bathrooms: 1
- 1/2 bathrooms: 1
Bedroom
- Features: Wall/Wall Carpet
- Level: Main
- Area: 181.5 Square Feet
- Dimensions: 11 x 16.5
Bedroom
- Features: Half Bath, Hardwood Floor
- Level: Upper
- Area: 313.5 Square Feet
- Dimensions: 19 x 16.5
Dining room
- Features: Hardwood Floor
- Level: Main
- Area: 150 Square Feet
- Dimensions: 7.5 x 20
Kitchen
- Features: Remodeled, Breakfast Bar, Granite Counters
- Level: Main
- Area: 195.5 Square Feet
- Dimensions: 11.5 x 17
Living room
- Features: Built-in Features, Ceiling Fan(s), Hardwood Floor
- Level: Main
- Area: 253 Square Feet
- Dimensions: 11 x 23
Sun room
- Level: Main
- Area: 160 Square Feet
- Dimensions: 20 x 8
Heating
- Radiator, Steam, Oil
Cooling
- Ceiling Fan(s), Window Unit(s)
Appliances
- Included: Electric Range, Microwave, Refrigerator, Dishwasher, Disposal, Electric Water Heater
- Laundry: Lower Level
Features
- Basement: Full,Unfinished
- Attic: Access Via Hatch,Storage
- Has fireplace: No
Interior area
- Total structure area: 1,334
- Total interior livable area: 1,334 sqft
- Finished area above ground: 1,334
Property
Parking
- Total spaces: 2
- Parking features: Attached, Private, Paved, Asphalt
- Attached garage spaces: 2
- Has uncovered spaces: Yes
Features
- Patio & porch: Patio, Enclosed
- Exterior features: Rain Gutters
Lot
- Size: 0.50 Acres
- Features: Level, Few Trees
Details
- Additional structures: Shed(s)
- Parcel number: 892844
- Zoning: R15s
- Other equipment: Generator
Construction
Type & style
- Home type: SingleFamily
- Architectural style: Cape Cod
- Property subtype: Single Family Residence
Materials
- Vinyl Siding, Aluminum Siding
- Foundation: Concrete Perimeter
- Roof: Asphalt
Condition
- New construction: No
- Year built: 1942
Utilities & green energy
- Sewer: Public Sewer
- Water: Well
- Utilities for property: Cable Available
Community & neighborhood
Community
- Community features: Golf, Health Club, Lake, Library, Medical Facilities, Park, Pool, Shopping/Mall
Location
- Region: Torrington
Price history
| Date | Event | Price |
|---|---|---|
| 2/29/2024 | Sold | $310,000+0%$232/sqft |
Source: | ||
| 2/22/2024 | Pending sale | $309,900$232/sqft |
Source: | ||
| 12/9/2023 | Listed for sale | $309,900+137.5%$232/sqft |
Source: | ||
| 6/30/2023 | Sold | $130,500+8.8%$98/sqft |
Source: Public Record Report a problem | ||
| 9/1/2014 | Sold | $120,000$90/sqft |
Source: | ||
Public tax history
| Year | Property taxes | Tax assessment |
|---|---|---|
| 2025 | $7,340 +57.4% | $190,890 +96.4% |
| 2024 | $4,662 +0% | $97,190 |
| 2023 | $4,661 +1.7% | $97,190 |
Find assessor info on the county website
Neighborhood: Torringford
Nearby schools
GreatSchools rating
- 4/10Torringford SchoolGrades: K-3Distance: 1 mi
- 3/10Torrington Middle SchoolGrades: 6-8Distance: 0.6 mi
- 2/10Torrington High SchoolGrades: 9-12Distance: 1.8 mi

Get pre-qualified for a loan
At Zillow Home Loans, we can pre-qualify you in as little as 5 minutes with no impact to your credit score.An equal housing lender. NMLS #10287.
Sell for more on Zillow
Get a free Zillow Showcase℠ listing and you could sell for .
$332,900
2% more+ $6,658
With Zillow Showcase(estimated)
$339,558
